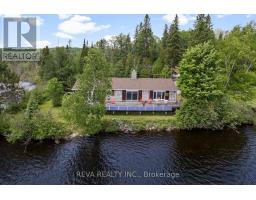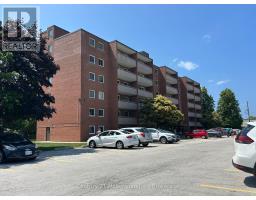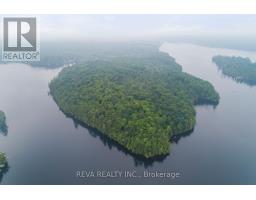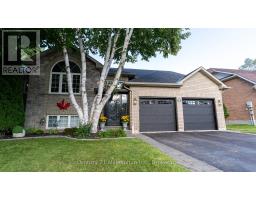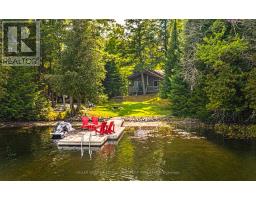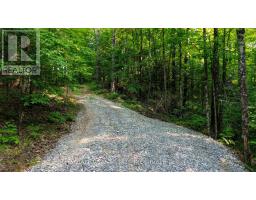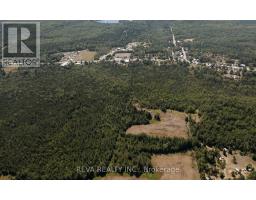472 ROSE ISLAND ROAD, Wollaston, Ontario, CA
Address: 472 ROSE ISLAND ROAD, Wollaston, Ontario
5 Beds2 Baths1500 sqftStatus: Buy Views : 163
Price
$459,000
Summary Report Property
- MKT IDX12425433
- Building TypeHouse
- Property TypeSingle Family
- StatusBuy
- Added2 days ago
- Bedrooms5
- Bathrooms2
- Area1500 sq. ft.
- DirectionNo Data
- Added On25 Sep 2025
Property Overview
Enjoy country living just minutes from Coe Hill. The main level offers a custom kitchen with pantry, three bedrooms, laundry room and a living room that opens to a huge deck. The lower level has its own entrance, two more bedrooms, a bathroom with shower, and a large family room. With plenty of closets, a propane furnace, drilled well, and Crown Land for enjoying the forest, this property is ready to welcome your family. (id:51532)
Tags
| Property Summary |
|---|
Property Type
Single Family
Building Type
House
Storeys
2
Square Footage
1500 - 2000 sqft
Community Name
Wollaston
Title
Freehold
Land Size
36.5 x 182.5 M
Parking Type
Carport,Garage
| Building |
|---|
Bedrooms
Above Grade
5
Bathrooms
Total
5
Interior Features
Appliances Included
Dryer, Stove, Washer, Refrigerator
Basement Features
Walk out
Basement Type
N/A
Building Features
Features
Level lot, Wooded area, Irregular lot size, Sloping
Foundation Type
Poured Concrete
Style
Detached
Square Footage
1500 - 2000 sqft
Rental Equipment
Propane Tank
Structures
Shed
Heating & Cooling
Heating Type
Forced air
Utilities
Utility Sewer
Septic System
Water
Drilled Well
Exterior Features
Exterior Finish
Vinyl siding
Parking
Parking Type
Carport,Garage
Total Parking Spaces
6
| Land |
|---|
Other Property Information
Zoning Description
RR
| Level | Rooms | Dimensions |
|---|---|---|
| Second level | Bathroom | 3.22 m x 1.76 m |
| Laundry room | 2.69 m x 1.98 m | |
| Bedroom 4 | 3.22 m x 3.46 m | |
| Kitchen | 4.16 m x 3.93 m | |
| Pantry | 2.09 m x 1.01 m | |
| Living room | 4.16 m x 3.03 m | |
| Dining room | 4.16 m x 2.9 m | |
| Bedroom 3 | 3.22 m x 2.81 m | |
| Primary Bedroom | 3.22 m x 3.06 m | |
| Main level | Foyer | 1.28 m x 2.71 m |
| Family room | 4.28 m x 7.24 m | |
| Bathroom | 1.92 m x 1.99 m | |
| Bedroom 2 | 3.1 m x 3.46 m | |
| Bedroom 3 | 3.87 m x 4.4 m | |
| Other | 4.53 m x 2.91 m |
| Features | |||||
|---|---|---|---|---|---|
| Level lot | Wooded area | Irregular lot size | |||
| Sloping | Carport | Garage | |||
| Dryer | Stove | Washer | |||
| Refrigerator | Walk out | ||||
























