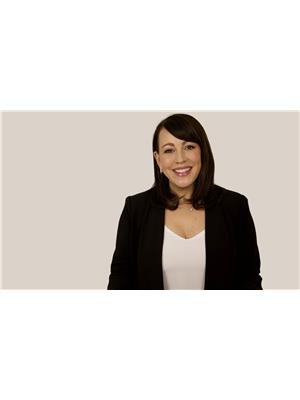272 Tay Falls Road, Woodlands, New Brunswick, CA
Address: 272 Tay Falls Road, Woodlands, New Brunswick
Summary Report Property
- MKT IDNB102383
- Building TypeHouse
- Property TypeSingle Family
- StatusBuy
- Added18 weeks ago
- Bedrooms3
- Bathrooms1
- Area960 sq. ft.
- DirectionNo Data
- Added On17 Jul 2024
Property Overview
Here is the perfect foundation for your homesteading dreams with this expansive 57-acre property, located just 30 minutes from Fredericton. This property offers a wealth of features to support a self-sustaining lifestyle, blending natural beauty with practical amenities. The property includes a 3 bed 1 bath cabin as well as a cozy 12x20 bunkhouse. The detached garage offers versatile space for housing vehicles, equipment, or a workshop while multiple outbuildings add ample storage and additional utility space ideal for various homesteading activities. Over 30 tapped maple trees and an assortment of berries are perfect for fresh, organic produce right from your own land adding a sweet touch to your homestead. The well-tended fields can yield over 600 bales of hay annually, supporting livestock or generating additional income. Thousands of 15 year old fir trees populate the property, promising future harvests of valuable saw logs. The serenity of abundant wildlife make this property a haven for nature lovers and for outdoor enthusiasts there is nearby access to hundreds of kms of trails. This property offers an unparalleled opportunity to embrace a self-sufficient lifestyle, with all the resources you need to cultivate a thriving homestead. Whether youre looking to farm, harvest, or simply enjoy the natural splendor, 272 Tay Falls Road is ready to fulfill your aspirations! (id:51532)
Tags
| Property Summary |
|---|
| Building |
|---|
| Level | Rooms | Dimensions |
|---|---|---|
| Main level | Bath (# pieces 1-6) | 13'1'' x 7'4'' |
| Bedroom | 11'4'' x 7'4'' | |
| Bedroom | 13'0'' x 7'2'' | |
| Bedroom | 7'3'' x 11'3'' | |
| Kitchen | 19'4'' x 23'4'' |
| Features | |||||
|---|---|---|---|---|---|
| Level lot | Treed | Detached Garage | |||




















































