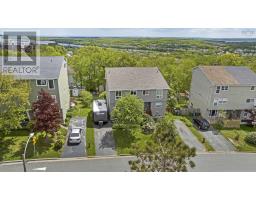41 ATHORPE Drive, Woodlawn, Nova Scotia, CA
Address: 41 ATHORPE Drive, Woodlawn, Nova Scotia
Summary Report Property
- MKT ID202413488
- Building TypeHouse
- Property TypeSingle Family
- StatusBuy
- Added1 weeks ago
- Bedrooms4
- Bathrooms2
- Area1951 sq. ft.
- DirectionNo Data
- Added On17 Jun 2024
Property Overview
Welcome to 41 Athorpe Drive, your charming new home in the heart of the desirable Woodlawn area in Dartmouth. This meticulously maintained bungalow features 4 spacious bedrooms and 1.5 bathrooms, offering comfort and convenience. Inside, you'll find two fireplaces that create a warm, inviting atmosphere while helping to reduce your electric bill. The home has seen significant upgrades, including a new shingled roof (2023), new vinyl siding (2022), insulated attic (2022), repointed and capped chimney (2022), and a new hot water tank (2022), ensuring that it's both efficient and up-to-date. Step outside to discover a large fenced backyard, perfect for hosting gatherings, and unwinding in the private hot tub. The attached garage provides ample storage space for all your needs. Plus, the partially finished basement offers additional room to customize into any living space you desire. Located in the vibrant Woodlawn community, you'll be just minutes away from excellent shopping, dining, and entertainment options. Easy access to highways and public transportation will make your commute simple and convenient. Don't miss out on the opportunity to own this beautiful home in one of Dartmouth's most sought-after neighborhoods. Contact us today to schedule a viewing! (id:51532)
Tags
| Property Summary |
|---|
| Building |
|---|
| Level | Rooms | Dimensions |
|---|---|---|
| Basement | Laundry room | 8.10 X 11.1 |
| Other | 29.0 X 12.5 | |
| Other | 28.11 X 12.1 | |
| Main level | Living room | 19.9 X 14.8 |
| Kitchen | 16.0 X 9.11 | |
| Bedroom | 13.0 X 17.1 | |
| Bedroom | 10.8 X 9.11 | |
| Bedroom | 8.11 X 9.11 | |
| Bedroom | 9.0 X 17.1 | |
| Bath (# pieces 1-6) | 7.3 X 5.2 | |
| Ensuite (# pieces 2-6) | 4.8 X 4.4 | |
| Porch | 19.9 X 5.4 |
| Features | |||||
|---|---|---|---|---|---|
| Treed | Balcony | Level | |||
| Garage | Attached Garage | Other | |||
| Range - Electric | Dryer | Washer | |||
| Refrigerator | Hot Tub | ||||
















































