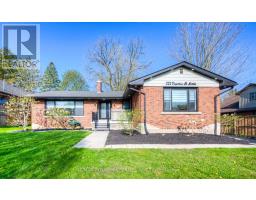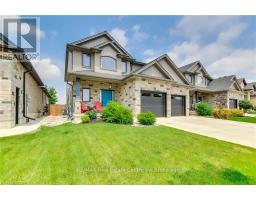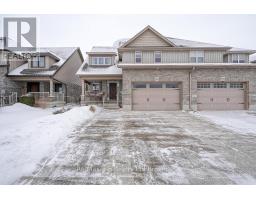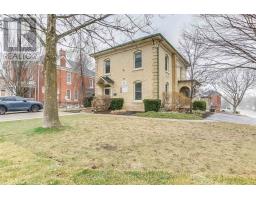13 OXFORD STREET, Woodstock (Woodstock - North), Ontario, CA
Address: 13 OXFORD STREET, Woodstock (Woodstock - North), Ontario
Summary Report Property
- MKT IDX11956677
- Building TypeHouse
- Property TypeSingle Family
- StatusBuy
- Added14 weeks ago
- Bedrooms6
- Bathrooms2
- Area0 sq. ft.
- DirectionNo Data
- Added On05 Feb 2025
Property Overview
Welcome to this inviting family home featuring a generous layout perfect for comfortable living and entertaining. This property boasts a large, fenced-in backyard, ideal for outdoor gatherings and plenty of room for the kids to play. This home offers 4 bedrooms on the upper level and 2 additional bedrooms on the main floor. One of the bedrooms on the main floor has a 4pc ensuite or this bedroom could easily be used as a den or office space. The primary bedroom upstairs features a generous walk-in closet, offering plenty of storage space. This home provides ample space for family and guests, offering flexibility for your needs. Enjoy the convenience of brand new appliances in the kitchen, perfect for cooking family meals. The walkout basement enhances the home's versatility, and the detached garage equipped with hydro and a loft, provides excellent storage and workspace options. It also has hydro in the backyard, making it great for outdoor projects or future installations. A durable metal roof will also give you some piece of mind (no shingles to replace!) Nestled in a desirable neighborhood, close to amenities-this property is central to shopping, dining, and recreation, making it an ideal setting for your family's next chapter. This home was previously a duplex and could potentially be converted back if desired. Don't miss the opportunity to make this versatile, well-maintained home your own! (id:51532)
Tags
| Property Summary |
|---|
| Building |
|---|
| Land |
|---|
| Level | Rooms | Dimensions |
|---|---|---|
| Second level | Bedroom | 4.19 m x 3.96 m |
| Bedroom | 3.68 m x 3.45 m | |
| Bedroom | 3.07 m x 3.04 m | |
| Bedroom | 2.89 m x 3.2 m | |
| Main level | Kitchen | 4.9 m x 4.57 m |
| Living room | 5.1 m x 4.8 m | |
| Dining room | 4.5 m x 3.58 m | |
| Bedroom | 4.57 m x 3.45 m | |
| Bedroom | 3.02 m x 2.66 m | |
| Mud room | 3.81 m x 1.14 m |
| Features | |||||
|---|---|---|---|---|---|
| Detached Garage | Dishwasher | Dryer | |||
| Refrigerator | Stove | Washer | |||
| Water softener | Walk out | ||||

















































