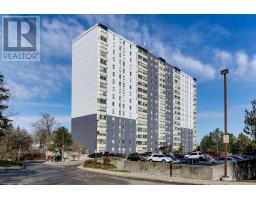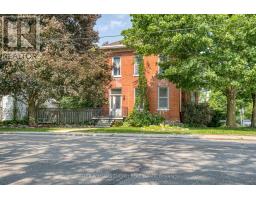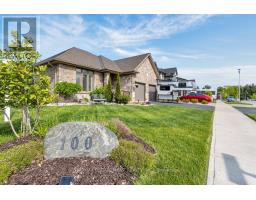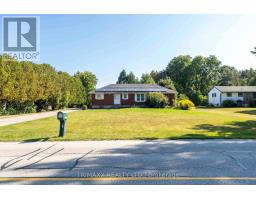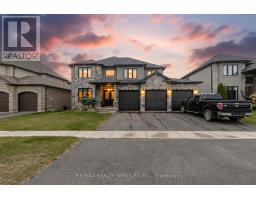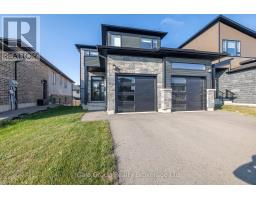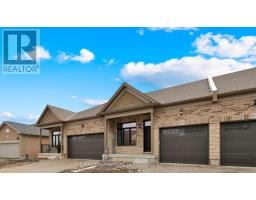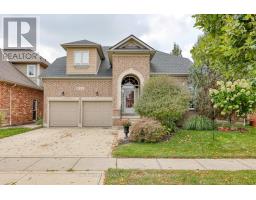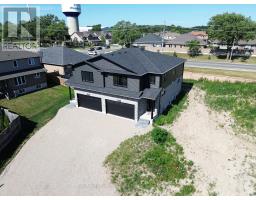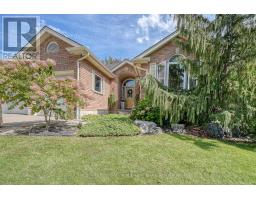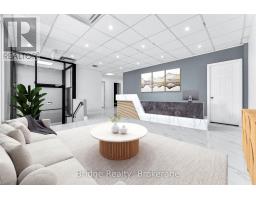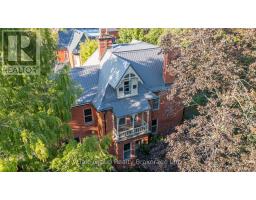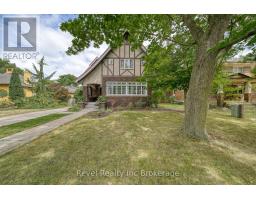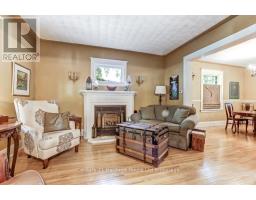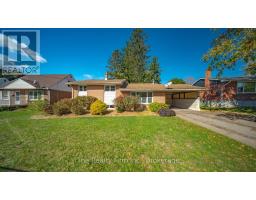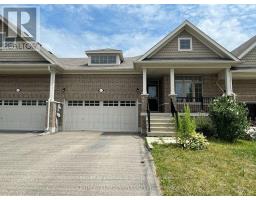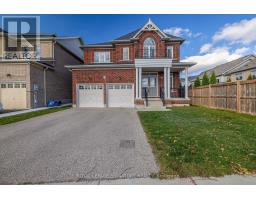206 SYDENHAM STREET, Woodstock (Woodstock - North), Ontario, CA
Address: 206 SYDENHAM STREET, Woodstock (Woodstock - North), Ontario
Summary Report Property
- MKT IDX12533876
- Building TypeHouse
- Property TypeSingle Family
- StatusBuy
- Added2 days ago
- Bedrooms2
- Bathrooms2
- Area1100 sq. ft.
- DirectionNo Data
- Added On11 Nov 2025
Property Overview
Set on a quiet street in North Woodstock and backing onto a park, this charming, affordable 1.5-storey home offers a comfortable mix of space and practicality. The yard is generous and well-kept, with plenty of room to enjoy the outdoors.Inside, you will find a bright, modern kitchen and two updated bathrooms. Theres one bedroom on the main floor and two more upstairs, offering flexibility for family, guests, or a home office.A true highlight is the detached, heated shop perfect for projects, hobbies, or extra storage complete with garden doors to the patio and a convenient side roll-up door. The large driveway and tidy landscaping add to the homes inviting feel and everyday functionality.A great North-end location, a park in your backyard, and a home thats been thoughtfully cared for. 206 Sydenham is easy to picture yourself living in. (id:51532)
Tags
| Property Summary |
|---|
| Building |
|---|
| Land |
|---|
| Level | Rooms | Dimensions |
|---|---|---|
| Second level | Primary Bedroom | 4.84 m x 3.83 m |
| Bedroom | 3.11 m x 3.45 m | |
| Lower level | Recreational, Games room | 8.45 m x 6.85 m |
| Laundry room | 4.15 m x 3.78 m | |
| Main level | Kitchen | 3.65 m x 3 m |
| Dining room | 3.14 m x 3.32 m | |
| Living room | 5.16 m x 3.67 m | |
| Bedroom | 3.21 m x 3.16 m |
| Features | |||||
|---|---|---|---|---|---|
| Detached Garage | Garage | Water softener | |||
| Dishwasher | Dryer | Stove | |||
| Washer | Refrigerator | Central air conditioning | |||







































