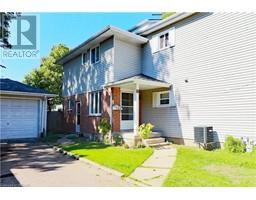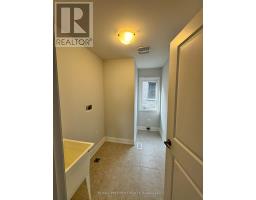798 QUEENSTON BLVD BOULEVARD, Woodstock (Woodstock - North), Ontario, CA
Address: 798 QUEENSTON BLVD BOULEVARD, Woodstock (Woodstock - North), Ontario
4 Beds4 BathsNo Data sqftStatus: Rent Views : 372
Price
$3,500
Summary Report Property
- MKT IDX11906565
- Building TypeHouse
- Property TypeSingle Family
- StatusRent
- Added6 weeks ago
- Bedrooms4
- Bathrooms4
- AreaNo Data sq. ft.
- DirectionNo Data
- Added On08 Jan 2025
Property Overview
This custom-built 3,170 sq. ft. home offers both space and privacy on a wide lot. It features a gourmet kitchen with quartz countertops, stainless steel appliances, and a separate dining area. The open-concept design flows seamlessly through the living spaces, including a cozy family room with a gas fireplace. The second floor is entirely hardwood, adding elegance and ease of maintenance. Located near a new school, places of worship, and Pittock Park, this home combines luxury, functionality, and convenience for the perfect family retreat. (id:51532)
Tags
| Property Summary |
|---|
Property Type
Single Family
Building Type
House
Storeys
2
Community Name
Woodstock - North
Title
Freehold
Land Size
53.0000|under 1/2 acre
Parking Type
Detached Garage
| Building |
|---|
Bedrooms
Above Grade
4
Bathrooms
Total
4
Partial
1
Interior Features
Appliances Included
Water Heater, Dishwasher, Dryer, Range, Refrigerator, Washer, Window Coverings
Basement Type
Full (Unfinished)
Building Features
Features
Flat site, Lighting, Sump Pump
Foundation Type
Poured Concrete
Style
Detached
Heating & Cooling
Cooling
Central air conditioning
Heating Type
Forced air
Utilities
Utility Sewer
Sanitary sewer
Water
Municipal water
Exterior Features
Exterior Finish
Brick, Concrete
Parking
Parking Type
Detached Garage
Total Parking Spaces
4
| Land |
|---|
Other Property Information
Zoning Description
R1
| Level | Rooms | Dimensions |
|---|---|---|
| Second level | Bathroom | Measurements not available |
| Laundry room | Measurements not available | |
| Bedroom | 4.11 m x 3.35 m | |
| Bathroom | Measurements not available | |
| Primary Bedroom | 5.49 m x 4.27 m | |
| Bedroom | 3.96 m x 3.96 m | |
| Bathroom | Measurements not available | |
| Bedroom | 4.27 m x 3.51 m | |
| Main level | Dining room | 4.06 m x 3.96 m |
| Sitting room | 4.42 m x 2.74 m | |
| Great room | 4.42 m x 5.49 m | |
| Eating area | 5.08 m x 3.05 m | |
| Kitchen | 5.08 m x 2.74 m | |
| Bathroom | Measurements not available |
| Features | |||||
|---|---|---|---|---|---|
| Flat site | Lighting | Sump Pump | |||
| Detached Garage | Water Heater | Dishwasher | |||
| Dryer | Range | Refrigerator | |||
| Washer | Window Coverings | Central air conditioning | |||































