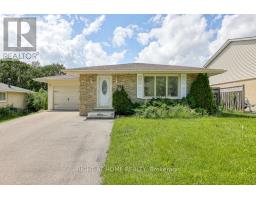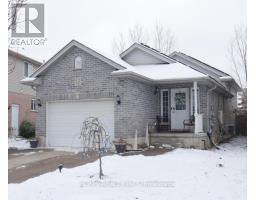842 WATER STREET, Woodstock (Woodstock - South), Ontario, CA
Address: 842 WATER STREET, Woodstock (Woodstock - South), Ontario
Summary Report Property
- MKT IDX11897556
- Building TypeHouse
- Property TypeSingle Family
- StatusBuy
- Added1 days ago
- Bedrooms3
- Bathrooms3
- Area0 sq. ft.
- DirectionNo Data
- Added On08 Jan 2025
Property Overview
Discover unparalleled value from Oxford Builders with these brand-new homes located on a quiet street in Woodstock. Perfectly designed for the modern family, these homes feature 3 spacious bedrooms, including a primary suite with a 3-piece ensuite and his-and-her closets.\r\nThe open-concept main floor showcases luxury finishes throughout, including quartz countertops and a breakfast bar island, ideal for both everyday living and entertaining. Enjoy seamless indoor-outdoor flow with sliding doors leading to a good-sized deck, perfect for relaxation or hosting guests.\r\nSituated on generous lot sizes, these properties also feature attached garages, ensuring practicality and convenience. As an added bonus, the purchase includes a Tarion Warranty for your peace of mind.\r\nWith exceptional attention to detail and thoughtful design, these homes offer amazing value for a working family looking to settle into a peaceful neighborhood (id:51532)
Tags
| Property Summary |
|---|
| Building |
|---|
| Land |
|---|
| Level | Rooms | Dimensions |
|---|---|---|
| Second level | Other | Measurements not available |
| Primary Bedroom | 4.72 m x 3.66 m | |
| Bedroom | 4.32 m x 3.66 m | |
| Bedroom | 3.56 m x 3.56 m | |
| Bathroom | Measurements not available | |
| Laundry room | 2.39 m x 1.78 m | |
| Main level | Kitchen | 5.49 m x 3.05 m |
| Other | 5.49 m x 3.05 m | |
| Bathroom | Measurements not available | |
| Foyer | 2.95 m x 1.47 m |
| Features | |||||
|---|---|---|---|---|---|
| Flat site | Sump Pump | Attached Garage | |||
| Garage door opener | Microwave | Central air conditioning | |||
| Air exchanger | |||||















































