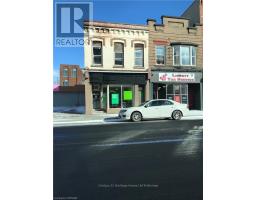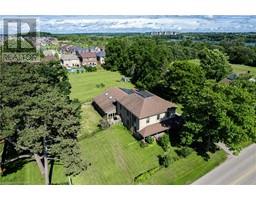1037 PEARSON DRIVE, Woodstock, Ontario, CA
Address: 1037 PEARSON DRIVE, Woodstock, Ontario
Summary Report Property
- MKT IDX10744809
- Building TypeHouse
- Property TypeSingle Family
- StatusBuy
- Added12 weeks ago
- Bedrooms4
- Bathrooms2
- Area0 sq. ft.
- DirectionNo Data
- Added On08 Jan 2025
Property Overview
Impeccable 3+1 back split. This home boast an ideal location, spacious, tastefully decorated home, with some of the highest ranked schools in town. Located in Woodstocks North end, it's close to shopping, 401 and 403 highways and many of Woodstock's ample manufacturing plants. Inside the home, on the second level you will find 3 large bedrooms. Primary bedroom having ensuite access to the 5pc, bright and spacious bathroom. The bright, main level kitchen and living room (beautiful vaulted ceiling) are sizeable with ample natural light, including 2 skylights in the livingroom. The 1st lower level has an additional; bedroom perfect for guests and a roomy entertaining space. The basement has a newer 3 pc bathroom (shower and toilet replaced in Sept/24), laundry and tons of storage. Furnace and A/C replaced in 2019 and home is carpet free Single car attached garage has storage and large enough for an average sized car. 2 driveway spots providing ample parking. The home has a fully fenced yard and space for entertaing in the private yard. This home is move in ready. (id:51532)
Tags
| Property Summary |
|---|
| Building |
|---|
| Land |
|---|
| Level | Rooms | Dimensions |
|---|---|---|
| Second level | Primary Bedroom | 3.05 m x 3.66 m |
| Bathroom | 3.02 m x 1.47 m | |
| Bedroom | 2.74 m x 2.97 m | |
| Bedroom | 2.44 m x 2.84 m | |
| Basement | Bathroom | 2.36 m x 1.47 m |
| Laundry room | 3.28 m x 4.06 m | |
| Utility room | 4.06 m x 2.77 m | |
| Workshop | 2.87 m x 2.34 m | |
| Lower level | Recreational, Games room | 3.33 m x 6.02 m |
| Bedroom | 3.48 m x 4.65 m | |
| Main level | Kitchen | 3.48 m x 3.28 m |
| Dining room | 4.22 m x 3.12 m | |
| Living room | 3.17 m x 5.13 m |
| Features | |||||
|---|---|---|---|---|---|
| Attached Garage | Water softener | Dryer | |||
| Refrigerator | Stove | Washer | |||
| Separate entrance | Central air conditioning | ||||

























































