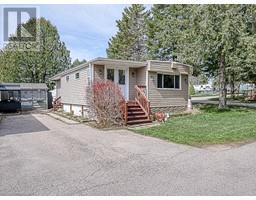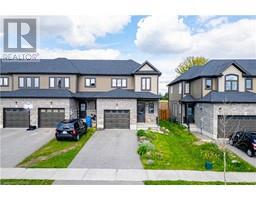11 CRONYN STREET, Woodstock, Ontario, CA
Address: 11 CRONYN STREET, Woodstock, Ontario
Summary Report Property
- MKT IDX8334618
- Building TypeHouse
- Property TypeSingle Family
- StatusBuy
- Added1 weeks ago
- Bedrooms4
- Bathrooms3
- Area0 sq. ft.
- DirectionNo Data
- Added On17 Jun 2024
Property Overview
11 Cronyn St. is a blend of modern elegance and comfort. This fully renovated row townhouse (2022), boasts three bedrooms plus a den and 2.5 bathrooms. This home offers ample space for both relaxation and productivity.Step inside to discover an interior that gleams with sophistication. The open-concept layout invites you to seamlessly transition from one space to another, creating an atmosphere that is both inviting and spacious. Illuminated by pot lights throughout, the home radiates warmth and style. The finished basement has many possibilities, inclusive of a home office for those who work from home. The kitchen serves as the focal point, featuring a stunning waterfall quartz island countertop that adds a touch of luxury to everyday living. Stainless steel appliances complement the sleek design, ensuring both style and functionality.Outside, a fully fenced backyard awaits, complete with a concrete patio and a steel pergolaan ideal setting for enjoying summer days in the shade.Conveniently located close to shopping, amenities, and the 401, this home offers both comfort and convenience. (id:51532)
Tags
| Property Summary |
|---|
| Building |
|---|
| Land |
|---|
| Level | Rooms | Dimensions |
|---|---|---|
| Second level | Primary Bedroom | 3.84 m x 4.88 m |
| Bedroom 2 | 3.72 m x 3.35 m | |
| Bedroom 3 | 3.72 m x 3.23 m | |
| Basement | Recreational, Games room | 4.08 m x 5.67 m |
| Den | 3.67 m x 2.99 m | |
| Ground level | Foyer | 3.53 m x 2.1 m |
| Dining room | 3.05 m x 1.61 m | |
| Kitchen | 4.69 m x 4.02 m |
| Features | |||||
|---|---|---|---|---|---|
| Attached Garage | Garage door opener remote(s) | Water Heater | |||
| Dishwasher | Dryer | Garage door opener | |||
| Microwave | Range | Refrigerator | |||
| Stove | Washer | Window Coverings | |||
| Central air conditioning | |||||

















































