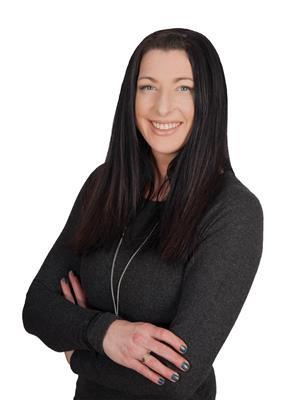1129 TUPPER Gardens Woodstock - North, Woodstock, Ontario, CA
Address: 1129 TUPPER Gardens, Woodstock, Ontario
Summary Report Property
- MKT ID40627427
- Building TypeHouse
- Property TypeSingle Family
- StatusBuy
- Added12 weeks ago
- Bedrooms4
- Bathrooms2
- Area2094 sq. ft.
- DirectionNo Data
- Added On23 Aug 2024
Property Overview
Welcome to 1129 Tupper Gardens, a beautiful backsplit on a quiet cul-de-sac. This home offers 4 bedrooms, 2 bathrooms, and 3 separate living areas, there is plenty of space for family and guests. The front foyer with built-in closet opens into a deep living and dining room area, bathed in natural light by the front bay window and by the sliding doors to the side yard. Steps away is the updated kitchen with a neutral colour palette and stainless-steel appliances. Up the half-flight of stairs are three bedrooms with beautiful large windows and a main bathroom with double sinks. Notice the cheater-ensuite door to the master bedroom for added luxury and convenience. Down a half-flight of stairs from the main floor is a cozy family room with a stone surround gas fireplace, perfect for movie nights or curling up with a good book. Also on this level are a second bathroom and a bright fourth bedroom. Down another half-flight of stairs is a rec room with bar area and a separate utility room with laundry as well as plenty of storage space. From this level there is a staircase directly up to the garage interior! Stepping out back, you will be welcomed by a covered patio overlooking the fully fenced, private yard. There is plenty of space to host BBQs or run around and play. There is also a shed for your outdoor storage needs. And don’t forget – three properties away is a sidewalk leading behind the homes to Springbank schoolyard and Hunting Estates Park; so much greenspace within a short walk for those days when the kids and dogs need to work out their extra energy. This home is absolutely move-in ready and in an amazing location. Don’t miss your opportunity to see it for yourself! (id:51532)
Tags
| Property Summary |
|---|
| Building |
|---|
| Land |
|---|
| Level | Rooms | Dimensions |
|---|---|---|
| Basement | Utility room | 27'0'' x 9'5'' |
| Recreation room | 22'1'' x 11'2'' | |
| Other | 11'2'' x 4'7'' | |
| Lower level | Family room | 20'4'' x 13'2'' |
| Bedroom | 14'1'' x 11'0'' | |
| 3pc Bathroom | Measurements not available | |
| Main level | Primary Bedroom | 13'1'' x 12'3'' |
| Living room | 16'8'' x 13'0'' | |
| Kitchen | 20'5'' x 9'2'' | |
| Dining room | 15'4'' x 10'4'' | |
| Bedroom | 9'8'' x 9'3'' | |
| Bedroom | 13'1'' x 9'6'' | |
| 5pc Bathroom | Measurements not available |
| Features | |||||
|---|---|---|---|---|---|
| Cul-de-sac | Southern exposure | Attached Garage | |||
| Dryer | Refrigerator | Stove | |||
| Water softener | Washer | Microwave Built-in | |||
| Garage door opener | Central air conditioning | ||||
































































