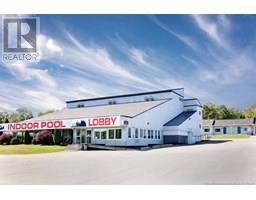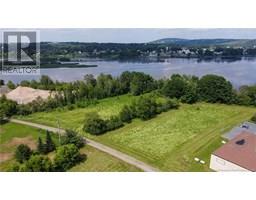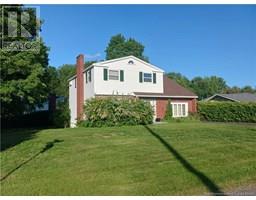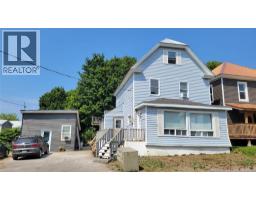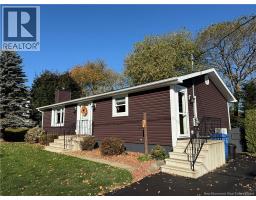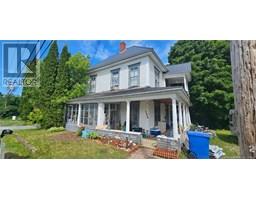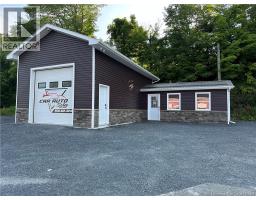121 Prince Albert Street, Woodstock, New Brunswick, CA
Address: 121 Prince Albert Street, Woodstock, New Brunswick
Summary Report Property
- MKT IDNB127349
- Building TypeHouse
- Property TypeSingle Family
- StatusBuy
- Added8 weeks ago
- Bedrooms5
- Bathrooms3
- Area3678 sq. ft.
- DirectionNo Data
- Added On25 Sep 2025
Property Overview
You're invited to view this beautiful, historic Century home in the ""hospitality town"" of Woodstock. Located within walking distance to schools, dining and the scenic Saint John River. This home is bright and cheery with large windows throughout. New siding, windows & metal roof make this a must see. An added benefit is a one-bedroom apartment, completely private from the home. It can provide added income or be incorporated back into the home for added family living space. Owners choice! The property encompasses a city block with 3 entrances, one from each side of the home. The attached garage parks 2 cars with room to spare! The fenced yard offers privacy and is bordered by mature trees and shrubs. The gardens have seasonal perennials attracting birds and wildlife throughout the seasons. A church located in the community offers daily uplifting bell tolls, a rarity in this busy world! A golf course, hospital and several banks are also nearby. Fredericton with it's cultural pulse can be accessed in less than an hour. A daily farmers market is within walking distance offering produce & crafts. Throughout the home you will find room and space to enjoy whether a young family or an empty nester. Book your private viewing and you will not be disappointed! (id:51532)
Tags
| Property Summary |
|---|
| Building |
|---|
| Level | Rooms | Dimensions |
|---|---|---|
| Second level | Bath (# pieces 1-6) | X |
| Bedroom | X | |
| Bedroom | X | |
| Bedroom | X | |
| Main level | Bath (# pieces 1-6) | 5'6'' x 6'5'' |
| Pantry | 7'6'' x 9'2'' | |
| Foyer | 9'2'' x 23'6'' | |
| Bedroom | 13'1'' x 13'2'' | |
| Sunroom | 21'9'' x 9'6'' | |
| Office | 15'5'' x 17'7'' | |
| Living room | 13'2'' x 13'1'' | |
| Dining room | 14'8'' x 10'8'' | |
| Kitchen | 16'9'' x 14'3'' |
| Features | |||||
|---|---|---|---|---|---|
| Corner Site | Attached Garage | Garage | |||
| Air Conditioned | |||||





























