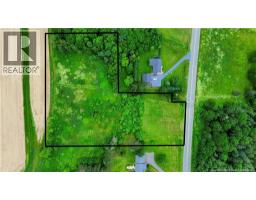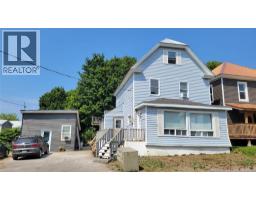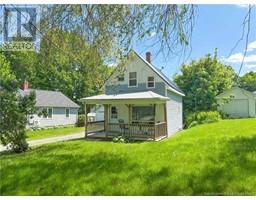142 Elizabeth Street, Woodstock, New Brunswick, CA
Address: 142 Elizabeth Street, Woodstock, New Brunswick
Summary Report Property
- MKT IDNB124827
- Building TypeHouse
- Property TypeSingle Family
- StatusBuy
- Added2 days ago
- Bedrooms2
- Bathrooms2
- Area1131 sq. ft.
- DirectionNo Data
- Added On14 Aug 2025
Property Overview
A bungalow that truly stands out from the rest, combining a desirable location with wonderful finishes. This property offers everything you could want; situated just steps away from local schools, arena, pool, ball fields, golf course, police and fire department, as well as a variety of restaurants and shopping options. This home has recently undergone some fantastic upgrades, including a massive main floor bathroom, new flooring throughout, and a versatile new main floor office or playroom, which is currently being utilized as an additional bedroom. The basement has also been freshly upgraded with a new laundry room and a family room, providing ample living space. All of these improvements are kept comfortable year-round with the efficiency of a ducted heat pump. The attached garage is ideal for storage and offers convenient access with doors at both the front and back. Plus, you'll love the private backyard, perfect for weekend barbecues or a safe space for kids to play. (id:51532)
Tags
| Property Summary |
|---|
| Building |
|---|
| Level | Rooms | Dimensions |
|---|---|---|
| Basement | Family room | 17'3'' x 11'1'' |
| Office | 11'1'' x 10'7'' | |
| 2pc Bathroom | 10'11'' x 6'7'' | |
| Main level | 3pc Bathroom | 14'1'' x 7'3'' |
| Other | 8'9'' x 4'4'' | |
| Bedroom | 12'7'' x 12'4'' | |
| Bedroom | 8'11'' x 12'8'' | |
| Office | 8'7'' x 7'3'' | |
| Living room | 17'5'' x 11'6'' | |
| Dining room | 12'3'' x 6'8'' | |
| Kitchen | 12'5'' x 8'3'' |
| Features | |||||
|---|---|---|---|---|---|
| Level lot | Balcony/Deck/Patio | Attached Garage | |||
| Garage | Heat Pump | ||||



























































