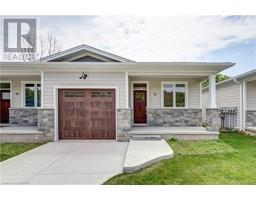200 RAGLAN Street Woodstock - South, Woodstock, Ontario, CA
Address: 200 RAGLAN Street, Woodstock, Ontario
Summary Report Property
- MKT ID40629441
- Building TypeHouse
- Property TypeSingle Family
- StatusBuy
- Added13 weeks ago
- Bedrooms4
- Bathrooms3
- Area1601 sq. ft.
- DirectionNo Data
- Added On11 Aug 2024
Property Overview
Welcome home to this spacious 4-bedroom, 2.5 bathroom home located on a desirable corner lot in Woodstock. Updated throughout in 2019, this property showcases a modern kitchen, fresh paint, new trim, and new doors. It also features a 20x40 heated detached garage with a loft, perfect for extra storage space or a workshop. Enjoy outdoor living on the spacious deck, and unwind on the patio with a soothing hot tub. The layout of this home is ideal for families, with separate family rooms both upstairs and downstairs, offering plenty of space for everyone. The master bedroom includes an ensuite with a shower, along with a walk-in closet for added space and practicality. Experience the convenience of nearby 401 access, along with proximity to parks, pickleball courts, and green spaces. Don’t miss the opportunity to make this versatile and well-appointed property your own! (id:51532)
Tags
| Property Summary |
|---|
| Building |
|---|
| Land |
|---|
| Level | Rooms | Dimensions |
|---|---|---|
| Second level | 4pc Bathroom | 5'5'' x 8'6'' |
| 3pc Bathroom | 6'7'' x 6'3'' | |
| Bedroom | 10'6'' x 9'10'' | |
| Bedroom | 10'6'' x 12'0'' | |
| Family room | 22'11'' x 11'10'' | |
| Primary Bedroom | 11'8'' x 12'4'' | |
| Basement | Games room | Measurements not available |
| Other | 11'6'' x 19'1'' | |
| Main level | Living room | 13'7'' x 15'9'' |
| Dining room | 13'6'' x 15'4'' | |
| Kitchen | 13'6'' x 9'7'' | |
| Bedroom | 10'9'' x 8'4'' | |
| Laundry room | 9'5'' x 8'7'' | |
| 2pc Bathroom | 3'4'' x 8'7'' |
| Features | |||||
|---|---|---|---|---|---|
| Crushed stone driveway | Detached Garage | Dryer | |||
| Refrigerator | Stove | Water softener | |||
| Washer | Hot Tub | Central air conditioning | |||










































































