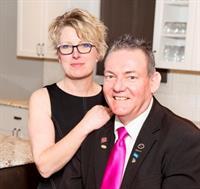260 FERNCREST ROAD, Woodstock, Ontario, CA
Address: 260 FERNCREST ROAD, Woodstock, Ontario
Summary Report Property
- MKT IDX9049719
- Building TypeHouse
- Property TypeSingle Family
- StatusBuy
- Added14 weeks ago
- Bedrooms5
- Bathrooms2
- Area0 sq. ft.
- DirectionNo Data
- Added On13 Aug 2024
Property Overview
BUY ME TODAY! Welcome to the neighborhood - highly sought after northeast Woodstock, within the popular Springbank Public School and St Michaelss Catholic School Zones and a short walk to Ferncrest Park. This wonderful family home has so much to offer. Bright welcoming foyer with oversized Primary bedroom and 3 piece bath are featured on the main floor. Up one level is carpet free featuring upgraded kitchen with granite counters; dining area with built in china cabinet and living room with gas fireplace and built in shelving. Up one more level is home to 4 large bedrooms all with closets and a full bathroom. The lower level features a large family room and separate laundry with lots of storage room. Escape to your amazing back yard Oasis. What an amazing place to sit and relax while the children play in the inground pool that has a slide and diving board. Trex decking with gazebo offers ample sitting room both in the sun and the shade with views of the beautiful raised gardens. Round out this family home with 2 driveways providing ample parking; double car garage with inside entry; gutter guards; garden shed to keep things neat and tidy. Numerous updates include but not limited to: upgraded kitchen; hardwood flooring throughout the kitchen, dining and living room; pool liner (2 years old); roof (2019); paint +++Close to shopping, restaurants, golf, parks, playgrounds & 401/403 for easy commute. A truly wonderful place to call home. Book your Viewing today and get ready to make 260 Ferncrest Road your home. Just unpack and enjoy. (id:51532)
Tags
| Property Summary |
|---|
| Building |
|---|
| Land |
|---|
| Level | Rooms | Dimensions |
|---|---|---|
| Second level | Living room | 6.79 m x 3.9 m |
| Dining room | 3.23 m x 3.08 m | |
| Kitchen | 3.59 m x 3.47 m | |
| Third level | Bedroom 2 | 3.69 m x 3.38 m |
| Bedroom 3 | 3.74 m x 3 m | |
| Bedroom 4 | 3.77 m x 2.74 m | |
| Bedroom 5 | 2.98 m x 2.77 m | |
| Basement | Laundry room | 6.76 m x 3 m |
| Family room | 6.41 m x 3.81 m | |
| Ground level | Primary Bedroom | 6.7 m x 4.02 m |
| Foyer | 3.77 m x 1.73 m | |
| Foyer | 3.29 m x 2.41 m |
| Features | |||||
|---|---|---|---|---|---|
| Dry | Attached Garage | Garage door opener remote(s) | |||
| Garburator | Central air conditioning | Fireplace(s) | |||

















































