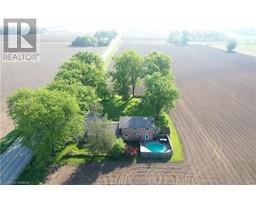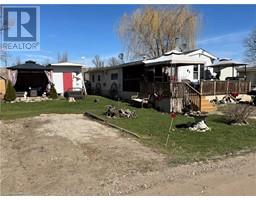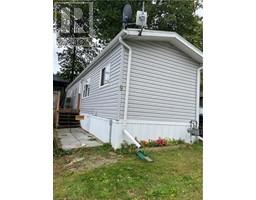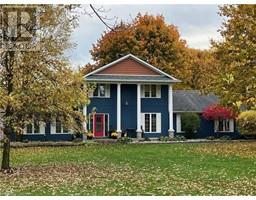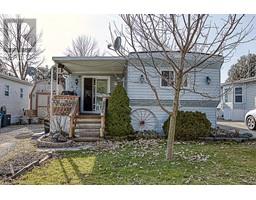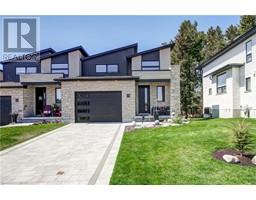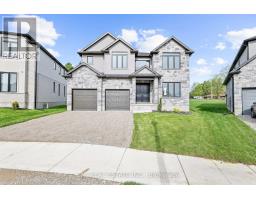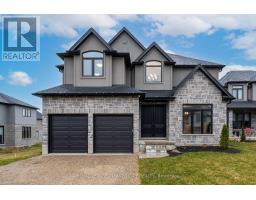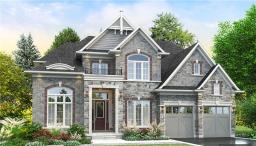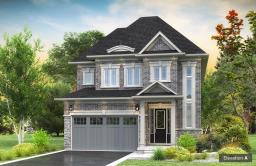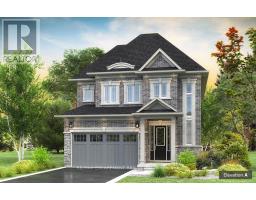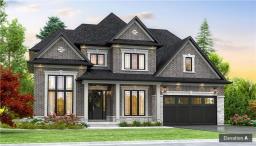271 HARWOOD Avenue Woodstock - North, Woodstock, Ontario, CA
Address: 271 HARWOOD Avenue, Woodstock, Ontario
4 Beds3 Baths2194 sqftStatus: Buy Views : 379
Price
$699,999
Summary Report Property
- MKT ID40573627
- Building TypeRow / Townhouse
- Property TypeSingle Family
- StatusBuy
- Added1 weeks ago
- Bedrooms4
- Bathrooms3
- Area2194 sq. ft.
- DirectionNo Data
- Added On09 May 2024
Property Overview
**Assignment Sale** Brand New Freehold End Unit Town Home In Havelock Corners Neighborhood Approx. 2200 Sq Ft George model; 4 Bedrooms 3 Washrooms. This Beautiful Bright Home With All Brick and Stone Elevation Features a Large Porch, Hardwood On the Main Floor, a Large Living Room, and a Separate Dining. This Home Has a Spacious Master Bedroom With an EnSuite/Walk In Closet. Min Walk To New Plaza, trails, and Steps From Sikh Temple. Big Bright Unfinished Basement With Large Windows. Minutes to Hwy401/403, Toyota plant, and much more. 5-Piece appliance package from builder's standard. Hot water heater (If Any) (id:51532)
Tags
| Property Summary |
|---|
Property Type
Single Family
Building Type
Row / Townhouse
Storeys
2
Square Footage
2194.0000
Subdivision Name
Woodstock - North
Title
Freehold
Land Size
under 1/2 acre
Parking Type
Attached Garage
| Building |
|---|
Bedrooms
Above Grade
4
Bathrooms
Total
4
Partial
1
Interior Features
Appliances Included
Dishwasher, Dryer, Refrigerator, Stove, Washer
Basement Type
Full (Unfinished)
Building Features
Features
In-Law Suite
Foundation Type
Poured Concrete
Style
Attached
Architecture Style
2 Level
Square Footage
2194.0000
Rental Equipment
Water Heater
Heating & Cooling
Cooling
Central air conditioning
Heating Type
Forced air
Utilities
Utility Sewer
Municipal sewage system
Water
Municipal water
Exterior Features
Exterior Finish
Brick Veneer, Stone, Shingles
Parking
Parking Type
Attached Garage
Total Parking Spaces
2
| Land |
|---|
Other Property Information
Zoning Description
R3-12
| Level | Rooms | Dimensions |
|---|---|---|
| Second level | 3pc Bathroom | Measurements not available |
| Full bathroom | Measurements not available | |
| Bedroom | 9'0'' x 10'0'' | |
| Bedroom | 10'7'' x 12'5'' | |
| Primary Bedroom | 14'0'' x 15'5'' | |
| Main level | 2pc Bathroom | Measurements not available |
| Bedroom | 10'0'' x 11'0'' | |
| Kitchen | 10'0'' x 11'0'' | |
| Breakfast | 10'0'' x 9'0'' | |
| Dining room | 9'0'' x 14'5'' | |
| Great room | 18'0'' x 12'0'' |
| Features | |||||
|---|---|---|---|---|---|
| In-Law Suite | Attached Garage | Dishwasher | |||
| Dryer | Refrigerator | Stove | |||
| Washer | Central air conditioning | ||||





