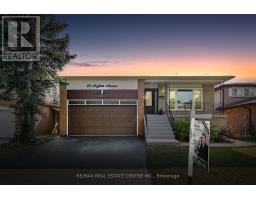439 CHAMPLAIN AVENUE, Woodstock, Ontario, CA
Address: 439 CHAMPLAIN AVENUE, Woodstock, Ontario
Summary Report Property
- MKT IDX9008901
- Building TypeHouse
- Property TypeSingle Family
- StatusBuy
- Added18 weeks ago
- Bedrooms3
- Bathrooms3
- Area0 sq. ft.
- DirectionNo Data
- Added On12 Jul 2024
Property Overview
Welcome to this Detached 3 Bedroom 3 Washroom Home Located in the Desirable Area of Woodstock, Backing onto a Premium Ravine Lot for Full Privacy with No Houses Behind. The Large Living Room Offers Ample Space for Relaxation and Entertainment. The Well-Appointed Kitchen Includes a Large Attached Pantry, Providing Extra Storage for Your Needs. The Oversized Master Bedroom Boasts a 4-Piece Ensuite with Double Sinks and a Walk-In Closet. The Other Two Bedrooms are Generously Sized, Perfect for Family or Guests. Additional Features Include an Entrance from the House to the Garage, a 2-Car Garage, and a Private Fenced Backyard, Ideal for Outdoor Activities and Gatherings. Its Conveniently Located Near Hwy 401, Minutes to Bus Stop, Schools, Shopping Centre, Woodstock Collegiate Institute, Library, Hospital etc. **** EXTRAS **** The Unfinished Basement Eagerly Awaits your Creative Touch! Whether you Envision it as a Cozy Family Den, a Vibrant Home Office, or a Stylish Entertainment Space. The Possibilities are Endless. (id:51532)
Tags
| Property Summary |
|---|
| Building |
|---|
| Land |
|---|
| Level | Rooms | Dimensions |
|---|---|---|
| Second level | Primary Bedroom | 5.46 m x 5.1 m |
| Bedroom 2 | 3.86 m x 3.8 m | |
| Bedroom 3 | 3.27 m x 3.87 m | |
| Bathroom | 2.13 m x 3.43 m | |
| Bathroom | 2.15 m x 2.21 m | |
| Main level | Living room | 4.05 m x 5.14 m |
| Kitchen | 2.95 m x 3.78 m | |
| Eating area | 2.43 m x 3.78 m |
| Features | |||||
|---|---|---|---|---|---|
| Ravine | Attached Garage | Dishwasher | |||
| Dryer | Refrigerator | Stove | |||
| Washer | Central air conditioning | ||||




























































