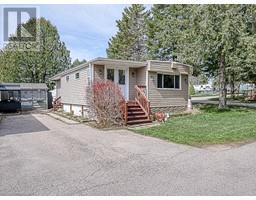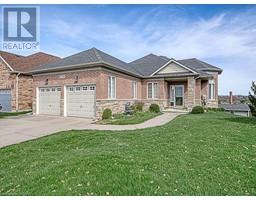513 KING Street Woodstock - North, Woodstock, Ontario, CA
Address: 513 KING Street, Woodstock, Ontario
Summary Report Property
- MKT ID40589972
- Building TypeHouse
- Property TypeSingle Family
- StatusBuy
- Added2 weeks ago
- Bedrooms3
- Bathrooms2
- Area1740 sq. ft.
- DirectionNo Data
- Added On17 Jun 2024
Property Overview
Live mortgage free in Woodstock! Character filled & updated 3-bedroom 1740 sq.ft. 2-storey home in beautiful Woodstock. Welcoming front porch and living room opens to the spacious family room with warm southern sunlight. Dining room with patio door to private yard & gardens – easy to maintain so you can spend your quiet time reading or enjoying time with family & friends. Large refreshed kitchen with plenty of cabinet & counter space. 3 good sized bedrooms upstairs with remodeled bath and 2nd floor laundry. Move in condition with many updates: new countertops, flooring, AC, HE gas furnace, shingles, 100 amp breakers, & more! Drop by, see the neighbourhood close to shopping, restaurants & easy access to 401 & 403. Come and see this character filled home today! (id:51532)
Tags
| Property Summary |
|---|
| Building |
|---|
| Land |
|---|
| Level | Rooms | Dimensions |
|---|---|---|
| Second level | 4pc Bathroom | Measurements not available |
| Laundry room | 9'7'' x 9'6'' | |
| Bedroom | 10'5'' x 10'5'' | |
| Bedroom | 14'4'' x 9'9'' | |
| Primary Bedroom | 12'6'' x 11'3'' | |
| Main level | 2pc Bathroom | Measurements not available |
| Kitchen | 13'6'' x 9'0'' | |
| Dining room | 12'2'' x 9'11'' | |
| Living room | 23'11'' x 12'3'' | |
| Family room | 13'0'' x 12'5'' |
| Features | |||||
|---|---|---|---|---|---|
| Dishwasher | Dryer | Refrigerator | |||
| Stove | Washer | Central air conditioning | |||












































