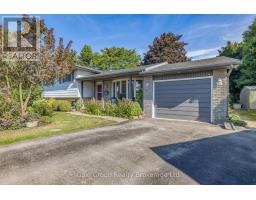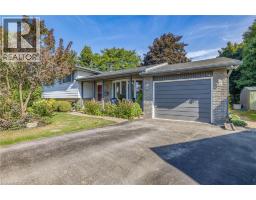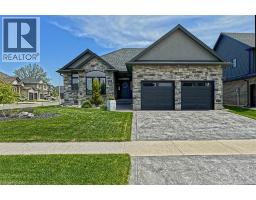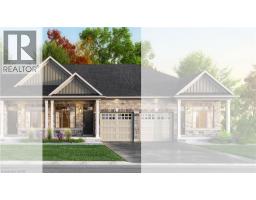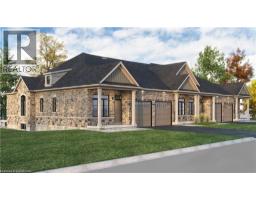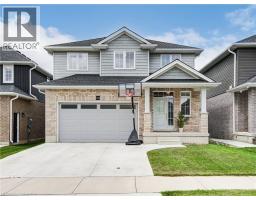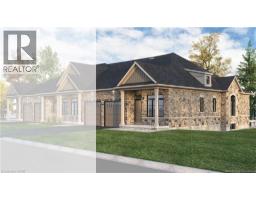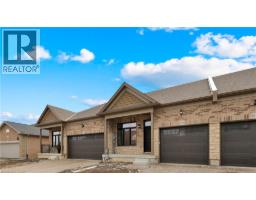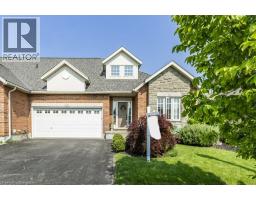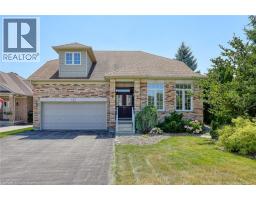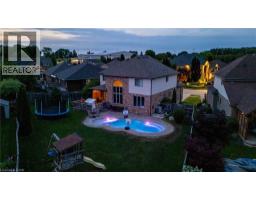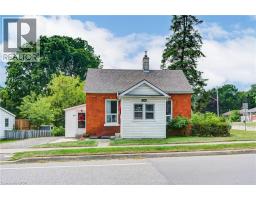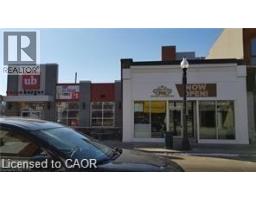595479 HWY 59 Highway Rural East Zorra-Tavistock, Woodstock, Ontario, CA
Address: 595479 HWY 59 Highway, Woodstock, Ontario
Summary Report Property
- MKT ID40757159
- Building TypeHouse
- Property TypeSingle Family
- StatusBuy
- Added3 weeks ago
- Bedrooms4
- Bathrooms4
- Area3397 sq. ft.
- DirectionNo Data
- Added On22 Aug 2025
Property Overview
Escape the noise of daily life at this private, peaceful retreat perched on the edge of town. Backing onto scenic farmland and offering just under 3,500 sqft of beautifully finished living space, this 4-bedroom, 3.5-bath bungalow is a rare find just minutes from downtown Woodstock. Inside, you'll be greeted by an open-concept main floor with cathedral ceilings, expansive windows, and gorgeous views from every angle. The kitchen flows into a bright living and dining area perfect for family life or entertaining. The main level features two spacious bedrooms and 2.5 bathrooms, including a 4-piece primary ensuite with soaker tub. Downstairs, the fully finished basement offers two additional bedrooms, a full bath, and a massive family room complete with a cozy wood-burning fireplace. Step out to the back deck for breathtaking views and enjoy some of the most stunning sunsets Oxford County has to offer! Also outside, you'll find mature landscaping designed for maximum privacy, a charming shed with loft and chicken coop, and ample parking. Located just minutes to schools, conservation areas, golf, Cowan Park, and more, this home is the best of both worlds: total tranquility with every convenience close by. (id:51532)
Tags
| Property Summary |
|---|
| Building |
|---|
| Land |
|---|
| Level | Rooms | Dimensions |
|---|---|---|
| Basement | Utility room | 22'8'' x 14'8'' |
| 3pc Bathroom | 7'5'' x 7'3'' | |
| Bedroom | 17'0'' x 11'1'' | |
| Bedroom | 13'8'' x 11'1'' | |
| Recreation room | 35'6'' x 39'4'' | |
| Main level | 3pc Bathroom | 10'1'' x 7'9'' |
| Bedroom | 10'1'' x 16'7'' | |
| 4pc Bathroom | 12'10'' x 10'6'' | |
| Primary Bedroom | 21'3'' x 15'11'' | |
| Laundry room | 7'1'' x 7'10'' | |
| 2pc Bathroom | 7'6'' x 4'7'' | |
| Pantry | 4'5'' x 4'4'' | |
| Kitchen | 12'3'' x 22'1'' | |
| Living room | 17'1'' x 23'0'' | |
| Dining room | 11'4'' x 10'0'' | |
| Foyer | 9'4'' x 8'0'' |
| Features | |||||
|---|---|---|---|---|---|
| Country residential | Automatic Garage Door Opener | Attached Garage | |||
| Central Vacuum | Dishwasher | Dryer | |||
| Refrigerator | Stove | Water softener | |||
| Washer | Microwave Built-in | Window Coverings | |||
| Garage door opener | Central air conditioning | ||||






































