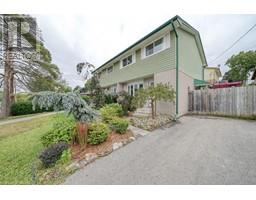598 DURHAM Crescent Unit# 20 Woodstock - North, Woodstock, Ontario, CA
Address: 598 DURHAM Crescent Unit# 20, Woodstock, Ontario
3 Beds2 Baths1311 sqftStatus: Buy Views : 500
Price
$449,900
Summary Report Property
- MKT ID40663096
- Building TypeRow / Townhouse
- Property TypeSingle Family
- StatusBuy
- Added3 hours ago
- Bedrooms3
- Bathrooms2
- Area1311 sq. ft.
- DirectionNo Data
- Added On16 Dec 2024
Property Overview
Miles of walking trails through the conservation park right in your backyard. What a bonus this is! This is a beautifully decorated and well-maintained condo with low condo fees. This three-bedroom end unit backs onto conservation land providing privacy and quiet to the very comfortable rear deck. Upgrades include an Ikea kitchen with granite countertops. Laminate flooring and ceramic tile on the main floor. Gas fireplace and built in wall unit in the living room. Bathroom tub/shower replaced. Finished rec room. New furnace and A/C (2022). Newer 21.6’ X 12.6’ deck. Located in Lakecrest estates. (id:51532)
Tags
| Property Summary |
|---|
Property Type
Single Family
Building Type
Row / Townhouse
Storeys
2
Square Footage
1311 sqft
Subdivision Name
Woodstock - North
Title
Condominium
Land Size
under 1/2 acre
Built in
1974
Parking Type
Visitor Parking
| Building |
|---|
Bedrooms
Above Grade
3
Bathrooms
Total
3
Partial
1
Interior Features
Appliances Included
Central Vacuum, Dishwasher, Dryer, Refrigerator, Stove, Washer, Microwave Built-in, Hood Fan, Window Coverings
Basement Type
Full (Partially finished)
Building Features
Features
Southern exposure, Ravine, Backs on greenbelt, Conservation/green belt
Foundation Type
Poured Concrete
Style
Attached
Architecture Style
2 Level
Square Footage
1311 sqft
Rental Equipment
Water Heater
Fire Protection
Smoke Detectors
Heating & Cooling
Cooling
Central air conditioning
Heating Type
Forced air
Utilities
Utility Type
Cable(Available),Electricity(Available),Natural Gas(Available)
Utility Sewer
Municipal sewage system
Water
Municipal water
Exterior Features
Exterior Finish
Brick, Shingles
Maintenance or Condo Information
Maintenance Fees
$345 Monthly
Maintenance Fees Include
Insurance, Landscaping, Property Management, Parking
Parking
Parking Type
Visitor Parking
Total Parking Spaces
1
| Land |
|---|
Other Property Information
Zoning Description
R3-6
| Level | Rooms | Dimensions |
|---|---|---|
| Second level | 4pc Bathroom | 9'4'' x 5'0'' |
| Bedroom | 10'0'' x 9'3'' | |
| Bedroom | 10'10'' x 9'5'' | |
| Bedroom | 13'5'' x 9'6'' | |
| Lower level | Utility room | 19'0'' x 12'5'' |
| Recreation room | 16'2'' x 14'10'' | |
| Main level | 2pc Bathroom | Measurements not available |
| Living room | 19'0'' x 12'3'' | |
| Foyer | 16'0'' x 4'0'' | |
| Kitchen | 15'11'' x 8'11'' |
| Features | |||||
|---|---|---|---|---|---|
| Southern exposure | Ravine | Backs on greenbelt | |||
| Conservation/green belt | Visitor Parking | Central Vacuum | |||
| Dishwasher | Dryer | Refrigerator | |||
| Stove | Washer | Microwave Built-in | |||
| Hood Fan | Window Coverings | Central air conditioning | |||



















































