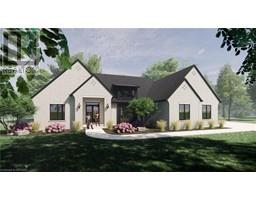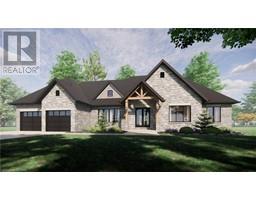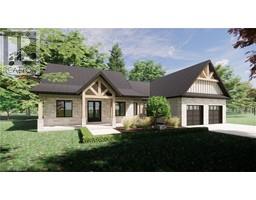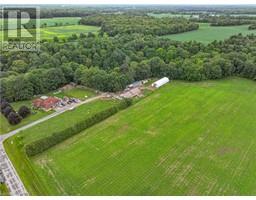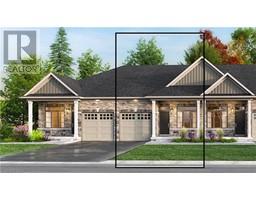685856 HIGHWAY 2, Woodstock, Ontario, CA
Address: 685856 HIGHWAY 2, Woodstock, Ontario
Summary Report Property
- MKT IDX10745532
- Building TypeHouse
- Property TypeSingle Family
- StatusBuy
- Added6 weeks ago
- Bedrooms4
- Bathrooms3
- Area0 sq. ft.
- DirectionNo Data
- Added On08 Jan 2025
Property Overview
Sometimes you come across a home that is perfect… well this home is it. This Custom-built home sits on 2 acres of property, just to the east of Woodstock and just a moment away from the 401 & 403 highway junction. Set nicely back from the road, through a gated entrance, past a waterfall with a pond, and onto a stone driveway and parking area that has enough room for a three car shop in the future. The oversized triple car garage is heated with Trusscore walls & lots of lighting. With in ground irrigation, pathways and patios behind the home, and lots of back yard grass for a future pool and entertaining area, this home is situated on a great setting with surrounding fields and some woodlot. Inside the home, the post and beam construction together with in floor heat provides a warm feeling throughout its open space, with lots of natural sunlight from the cathedral windows, highlighting the 2 floor high stone fireplace wall, and the open space hallway and staircase. The main floor enjoys the primary bedroom suite with its ensuite, walk in closet and 3 more bedrooms are to be found on the 2nd floor with a bathroom and an entertainment room. With the timberwork, great views, natural gas and fiber optic at the road, and top notch construction, this home cannot be replaced for the sale price! (id:51532)
Tags
| Property Summary |
|---|
| Building |
|---|
| Land |
|---|
| Level | Rooms | Dimensions |
|---|---|---|
| Second level | Bedroom | 4.7 m x 4.01 m |
| Bathroom | Measurements not available | |
| Recreational, Games room | Measurements not available | |
| Bedroom | 4.7 m x 3.66 m | |
| Main level | Bedroom | 4.62 m x 3.66 m |
| Living room | 6.1 m x 5.51 m | |
| Kitchen | 8.1 m x 6.93 m | |
| Dining room | 4.93 m x 4.01 m | |
| Primary Bedroom | 5.49 m x 4.7 m | |
| Other | 3.73 m x 3.23 m | |
| Bathroom | Measurements not available | |
| Laundry room | 2.82 m x 2.62 m | |
| Office | 2.74 m x 2.57 m |
| Features | |||||
|---|---|---|---|---|---|
| Flat site | Lighting | Attached Garage | |||
| Water Heater - Tankless | Water purifier | Water softener | |||
| Dishwasher | Garage door opener | Refrigerator | |||
| Stove | Window Coverings | Central air conditioning | |||
| Air exchanger | Canopy | Fireplace(s) | |||
| Separate Heating Controls | |||||










































