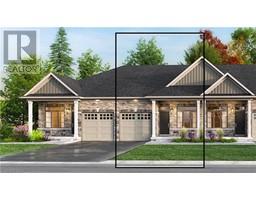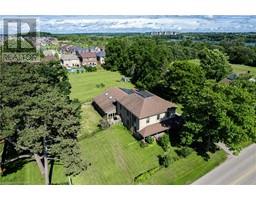72 PERRY Street Woodstock - South, Woodstock, Ontario, CA
Address: 72 PERRY Street, Woodstock, Ontario
4 Beds2 Baths2121 sqftStatus: Buy Views : 532
Price
$619,000
Summary Report Property
- MKT ID40686428
- Building TypeHouse
- Property TypeSingle Family
- StatusBuy
- Added11 weeks ago
- Bedrooms4
- Bathrooms2
- Area2121 sq. ft.
- DirectionNo Data
- Added On25 Dec 2024
Property Overview
Welcome to 72 Perry Street, a large Century home conveniently located just a couple of blocks South of Woodstock's Downtown District. In recent years it has had updates to the flooring, windows, and paint all while keeping its charm. It's currently being used as a legal tenanted duplex however has many potential uses under its C3 zoning. This commercial zoning designation would allow for such things as an office, clinic, retail shop, daycare and many more. As you can see there are many possibilities here for the first time buyer to live in one side and rent the other, or an investor looking to add to their portfolio, or entrepreneurs looking for a place to operate their own business. (id:51532)
Tags
| Property Summary |
|---|
Property Type
Single Family
Building Type
House
Storeys
2
Square Footage
2121 sqft
Subdivision Name
Woodstock - South
Title
Freehold
Land Size
under 1/2 acre
Built in
1913
| Building |
|---|
Bedrooms
Above Grade
4
Bathrooms
Total
4
Interior Features
Appliances Included
Dishwasher, Dryer, Refrigerator, Stove, Washer, Hood Fan
Basement Type
Full (Unfinished)
Building Features
Foundation Type
Stone
Style
Detached
Architecture Style
2 Level
Square Footage
2121 sqft
Rental Equipment
None
Heating & Cooling
Cooling
None
Heating Type
Baseboard heaters, Hot water radiator heat
Utilities
Utility Sewer
Municipal sewage system
Water
Municipal water
Exterior Features
Exterior Finish
Brick
Neighbourhood Features
Community Features
Quiet Area, Community Centre
Amenities Nearby
Golf Nearby, Hospital, Park, Place of Worship, Playground, Public Transit, Schools, Shopping
Parking
Total Parking Spaces
4
| Land |
|---|
Other Property Information
Zoning Description
C3
| Level | Rooms | Dimensions |
|---|---|---|
| Second level | Bedroom | 8'6'' x 13'0'' |
| 4pc Bathroom | Measurements not available | |
| Bedroom | 8'0'' x 9'0'' | |
| Bedroom | 12'0'' x 10'0'' | |
| Primary Bedroom | 10'6'' x 18'0'' | |
| Basement | Utility room | Measurements not available |
| Laundry room | Measurements not available | |
| Main level | Living room | 12'0'' x 12'0'' |
| 3pc Bathroom | Measurements not available | |
| Kitchen | 10'0'' x 8'0'' | |
| Kitchen | 15'0'' x 9'0'' | |
| Foyer | Measurements not available | |
| Family room | 25'0'' x 13'0'' |
| Features | |||||
|---|---|---|---|---|---|
| Dishwasher | Dryer | Refrigerator | |||
| Stove | Washer | Hood Fan | |||
| None | |||||

































