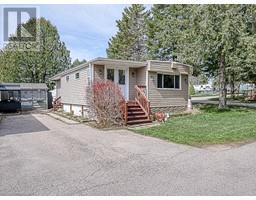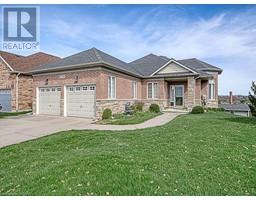894 SOBESKI Avenue Woodstock - North, Woodstock, Ontario, CA
Address: 894 SOBESKI Avenue, Woodstock, Ontario
Summary Report Property
- MKT ID40606937
- Building TypeRow / Townhouse
- Property TypeSingle Family
- StatusBuy
- Added2 weeks ago
- Bedrooms3
- Bathrooms3
- Area1805 sq. ft.
- DirectionNo Data
- Added On17 Jun 2024
Property Overview
Welcome to 894 Sobeski Ave. in the highly desirable and brand new subdivision of Woodstock. This newly built 1 year old 1805 sq. ft. luxury townhome is a gem. Boasting 3 great sized bedrooms with 3 bathrooms. This bright and spacious home with extra large windows features a beautiful family room with fireplace and large windows. An open concept quartz kitchen that makes entertaining guests a breeze. The kitchen offers stainless steel appliances, and quartz countertops. Hardwood floors and stairs, make this home perfect and ready to move in. On the second floor the 3 bedrooms are great sizes, the master bedroom comes with a full ensuite (5 piece) and a walk-in closet, additionally there is a conveniently placed 2nd floor laundry. This home is close to amenities and is in a growing subdivision. Good sized backyard is fitted with a BBQ line. This deal won’t last! The Basement is unfinished waiting for your touches rough ins and HVAC are placed in one corner giving you a large space to model and enjoy. (id:51532)
Tags
| Property Summary |
|---|
| Building |
|---|
| Land |
|---|
| Level | Rooms | Dimensions |
|---|---|---|
| Second level | Laundry room | 9'8'' x 6'7'' |
| Bedroom | 11'6'' x 9'11'' | |
| Bedroom | 9'11'' x 9'11'' | |
| 4pc Bathroom | Measurements not available | |
| 5pc Bathroom | Measurements not available | |
| Primary Bedroom | 15'4'' x 13'11'' | |
| Basement | Cold room | 5' x 8' |
| Main level | 2pc Bathroom | Measurements not available |
| Dining room | 11'8'' x 11'6'' | |
| Kitchen | 8'6'' x 11'6'' | |
| Living room | 11'8'' x 20'0'' |
| Features | |||||
|---|---|---|---|---|---|
| Attached Garage | Dishwasher | Dryer | |||
| Refrigerator | Stove | Washer | |||
| Central air conditioning | |||||































