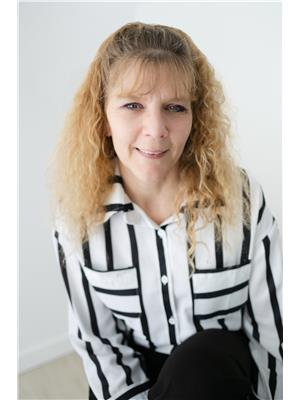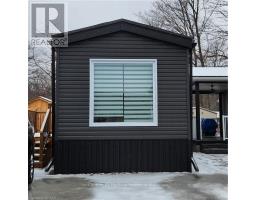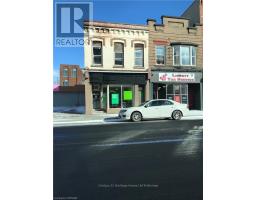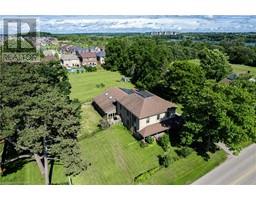90 EARLSCOURT CRESCENT, Woodstock, Ontario, CA
Address: 90 EARLSCOURT CRESCENT, Woodstock, Ontario
Summary Report Property
- MKT IDX10744795
- Building TypeHouse
- Property TypeSingle Family
- StatusBuy
- Added12 weeks ago
- Bedrooms2
- Bathrooms2
- Area0 sq. ft.
- DirectionNo Data
- Added On08 Jan 2025
Property Overview
Charming and Updated 2-Bedroom (or 3 bedroom) Home on a Spacious Corner Lot! Welcome to this bright and beautifully maintained home, perfectly situated on a desirable corner lot. Featuring 2 spacious bedrooms with large windows that flood the rooms with natural light, this property is move-in ready with key updates throughout. Enjoy the newer windows and roof, ensuring peace of mind for years to come. Step inside to discover a warm and inviting layout with original oak flooring, crown moulding, and elegant pot lights. The cozy gas fireplace creates the perfect ambiance in the living area, while the large front window lets sunlight pour in. The modernized kitchen comes equipped with sleek stainless steel appliances, complemented by the convenience of two laundry rooms. The main floor laundry room can easily convert back into a third bedroom if desired. The updated bathroom, side entrance to the basement - perfect for an inlaw setup, and plenty of storage options – including three dedicated storage closets downstairs – provide both practicality and comfort. Outside, a fully fenced lot, single-car carport, and a sun-filled Florida room complete this well-appointed home. Don’t miss out on the chance to own a property that combines charm, convenience, and ample space. Highlights: 2 Bedrooms with large windows; Updated kitchen & bathroom; Stainless steel kitchen appliances; Gas fireplace, crown moulding, pot lights; Fully fenced corner lot with single-car carport; Sunroom/Florida room; Side entrance to basement & ample storage spaces; Original oak flooring\r\nMake this bright, inviting, and storage-friendly home yours! (id:51532)
Tags
| Property Summary |
|---|
| Building |
|---|
| Land |
|---|
| Level | Rooms | Dimensions |
|---|---|---|
| Basement | Bathroom | Measurements not available |
| Recreational, Games room | 6.88 m x 5.79 m | |
| Laundry room | 2.11 m x 1.88 m | |
| Main level | Sunroom | 5.69 m x 2.44 m |
| Living room | 5.41 m x 3.45 m | |
| Dining room | 2.46 m x 2.41 m | |
| Kitchen | 3.96 m x 3.56 m | |
| Primary Bedroom | 3.43 m x 3.33 m | |
| Bedroom | 3.43 m x 2.69 m | |
| Laundry room | 3.33 m x 2.72 m | |
| Bathroom | Measurements not available |
| Features | |||||
|---|---|---|---|---|---|
| Sump Pump | Carport | Dishwasher | |||
| Dryer | Microwave | Satellite Dish | |||
| Stove | Washer | Window Coverings | |||
| Central air conditioning | Fireplace(s) | Separate Heating Controls | |||



























































