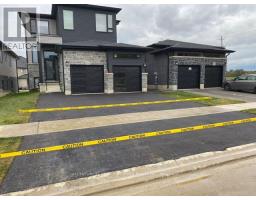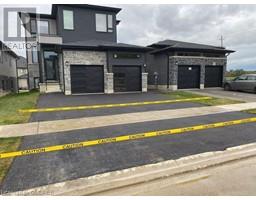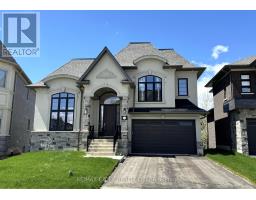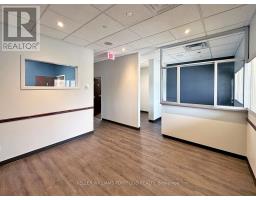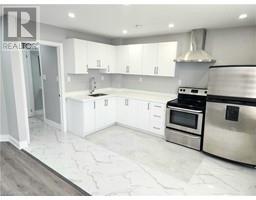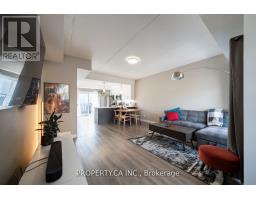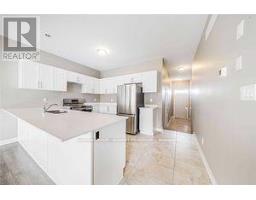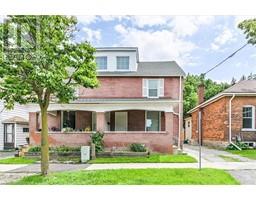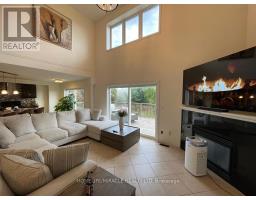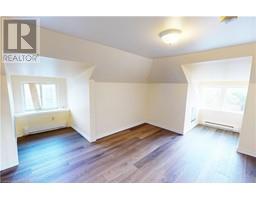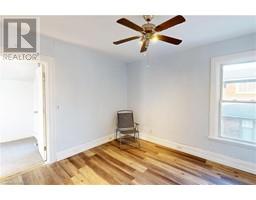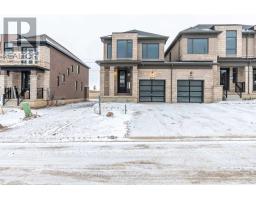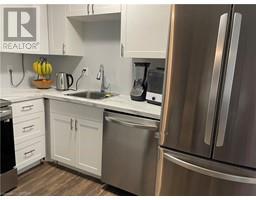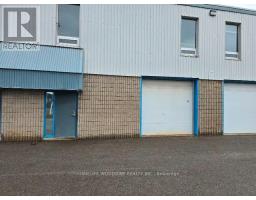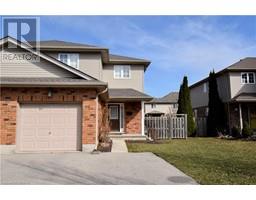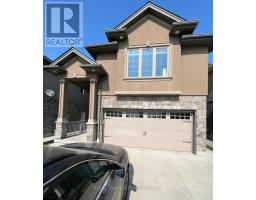205 HARCOURT CRESCENT Crescent Woodstock - North, Woodstock, Ontario, CA
Address: 205 HARCOURT CRESCENT Crescent, Woodstock, Ontario
Summary Report Property
- MKT ID40560916
- Building TypeHouse
- Property TypeSingle Family
- StatusRent
- Added1 weeks ago
- Bedrooms4
- Bathrooms4
- AreaNo Data sq. ft.
- DirectionNo Data
- Added On10 May 2024
Property Overview
Welcome to your new executive rental home! This fantastic home is located in the desired north end of Woodstock close to trails, a playground, a short drive to both 401/403 highways, Toyota, and all of Woodstock amenities. This 2900+ square foot home boasts lots of windows and natural light. Main level is carpet-free and offers large kitchen with island, gas fireplace in living room, a sitting room and bonus room for office, playspace for the kids etc. Enjoy your walk out to a small deck and fenced yard. Upstairs features 4 bedrooms, the primary bedroom with ensuite and walk in closet. 3 other spacious bedrooms with ensuite bathrooms complete this level. Basement is unfinished and offers plenty of room for storage. Main floor laundry. Double garage with inside entry and double drive offers a total of 4 parking spaces. A great home for large families or those wanting ample space! * Interior photos listed are from January 2023, when property was vacant * (id:51532)
Tags
| Property Summary |
|---|
| Building |
|---|
| Land |
|---|
| Level | Rooms | Dimensions |
|---|---|---|
| Second level | 5pc Bathroom | Measurements not available |
| 4pc Bathroom | Measurements not available | |
| 4pc Bathroom | Measurements not available | |
| Bedroom | 15'2'' x 10'7'' | |
| Bedroom | 14'1'' x 12'5'' | |
| Bedroom | 14'0'' x 13'5'' | |
| Primary Bedroom | 21'8'' x 13'7'' | |
| Main level | 2pc Bathroom | Measurements not available |
| Laundry room | 9'7'' x 5'7'' | |
| Living room | 15'8'' x 12'11'' | |
| Office | 10'11'' x 9'9'' | |
| Sitting room | 11'10'' x 12'8'' | |
| Dining room | 14'9'' x 12'2'' | |
| Kitchen | 14'7'' x 13'2'' |
| Features | |||||
|---|---|---|---|---|---|
| Paved driveway | Automatic Garage Door Opener | Attached Garage | |||
| Dishwasher | Dryer | Refrigerator | |||
| Stove | Water softener | Washer | |||
| Hood Fan | Window Coverings | Garage door opener | |||
| Central air conditioning | |||||































