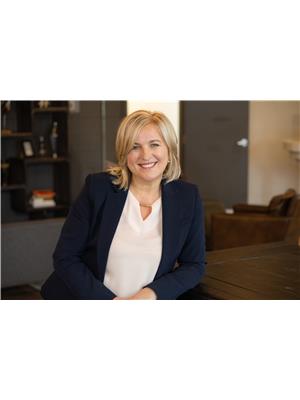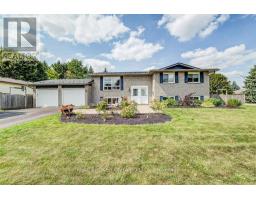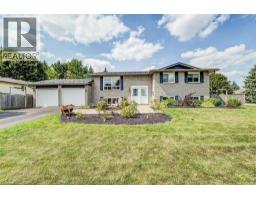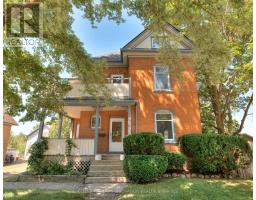1546 MARYHILL Road 554 - Breslau/Bloomingdale/Maryhill, Woolwich, Ontario, CA
Address: 1546 MARYHILL Road, Woolwich, Ontario
Summary Report Property
- MKT ID40746382
- Building TypeHouse
- Property TypeSingle Family
- StatusBuy
- Added3 weeks ago
- Bedrooms4
- Bathrooms8
- Area10454 sq. ft.
- DirectionNo Data
- Added On19 Aug 2025
Property Overview
Experience an extraordinary retreat set on 122 acres of natural beauty. This custom stone bungalow, spanning 10,454.23 sq. ft., showcases high-quality finishes and thoughtful design. Step into the gourmet kitchen, equipped with Viking Professional appliances, Silestone Quartz surfaces, and striking Douglas fir beams. The dual islands invite gatherings, while the dining area offers seating for 14, overlooking a scenic ponds. High ceilings throughout the home create an open, inviting space, while the use of stone and wood details adds a warm, cozy atmosphere. Hand-chipped stone accents and skylights flood the interior with natural light, enhancing the home's connection to its surroundings. The primary suite opens directly to the swim ponds, offering indoor-outdoor living and a spa-like ensuite with a jacuzzi tub beside a gas fireplace. An indoor grilling area with heated floors offers year-round enjoyment, making it an ideal space for entertaining. The lower level is designed for fun and relaxation, featuring a full bar, billiards area, wine cellar, and a private cinema for movie nights. Outdoors, you'll find two ponds: one with a sandy beach and waterfall, and the other stocked for fishing. A heated, 4,000 sq. ft. exterior building with in-floor heating adds both function and flexibility to this expansive property. Explore the trails, unwind in the sitting areas, and enjoy this ultimate private getaway! (id:51532)
Tags
| Property Summary |
|---|
| Building |
|---|
| Land |
|---|
| Level | Rooms | Dimensions |
|---|---|---|
| Basement | Wine Cellar | 9'8'' x 13'4'' |
| Utility room | 28'4'' x 18'3'' | |
| Utility room | 20'0'' x 11'2'' | |
| Other | 23'3'' x 20'9'' | |
| Storage | 13'10'' x 13'7'' | |
| Storage | 15'11'' x 14'11'' | |
| Recreation room | 31'4'' x 40'10'' | |
| Family room | 35'5'' x 32'1'' | |
| Other | 11'4'' x 19'6'' | |
| 2pc Bathroom | Measurements not available | |
| 1pc Bathroom | Measurements not available | |
| Main level | Mud room | 14'10'' x 11'8'' |
| Mud room | 6'11'' x 6'7'' | |
| Laundry room | 6'7'' x 14'5'' | |
| Foyer | 8'9'' x 17'11'' | |
| Office | 14'2'' x 14'11'' | |
| Sunroom | 14'9'' x 32'3'' | |
| Primary Bedroom | 21'11'' x 24'11'' | |
| Gym | 14'9'' x 15'0'' | |
| Family room | 25'1'' x 33'5'' | |
| Living room | 24'3'' x 20'7'' | |
| Dining room | 19'0'' x 28'9'' | |
| Kitchen | 26'6'' x 34'1'' | |
| Bedroom | 12'10'' x 17'0'' | |
| Bedroom | 11'9'' x 13'2'' | |
| Bedroom | 14'2'' x 19'5'' | |
| 5pc Bathroom | Measurements not available | |
| 4pc Bathroom | Measurements not available | |
| 3pc Bathroom | Measurements not available | |
| 3pc Bathroom | Measurements not available | |
| 2pc Bathroom | Measurements not available | |
| 2pc Bathroom | Measurements not available |
| Features | |||||
|---|---|---|---|---|---|
| Ravine | Conservation/green belt | Wet bar | |||
| Paved driveway | Skylight | Country residential | |||
| Sump Pump | Automatic Garage Door Opener | Attached Garage | |||
| Central Vacuum | Dishwasher | Dryer | |||
| Freezer | Refrigerator | Sauna | |||
| Water softener | Wet Bar | Washer | |||
| Range - Gas | Microwave Built-in | Gas stove(s) | |||
| Garage door opener | Central air conditioning | ||||




























































