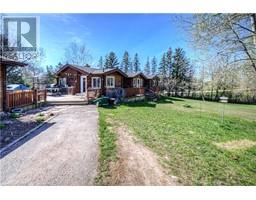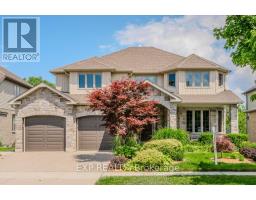59 STAMFORD STREET, Woolwich, Ontario, CA
Address: 59 STAMFORD STREET, Woolwich, Ontario
Summary Report Property
- MKT IDX9269845
- Building TypeHouse
- Property TypeSingle Family
- StatusBuy
- Added12 weeks ago
- Bedrooms6
- Bathrooms4
- Area0 sq. ft.
- DirectionNo Data
- Added On26 Aug 2024
Property Overview
READY to move in to this beautifully updated and inviting home, nestled in a charming neighborhood with a vibrant community atmosphere. As you step into the open-concept main floor, you'll appreciate the grandeur of 9-foot ceilings and the spacious great room, bathed in natural light and enhanced by pot lights. Gleaming hardwood floor, creating an elegant and welcoming space, ideal for both relaxing and entertaining. The updated kitchen, featuring stunning quartz countertops, ample cabinetry, and tile flooring, serves as the heart of the home. The adjacent dining area flows effortlessly to the backyard, making it perfect for gatherings. Freshly painted walls throughout add a touch of modernity and warmth.The fully renovated basement is a standout feature, offering a legal suite with a separate entrance for added privacy. This space is READY for RENTAL INCOME. With pot lights and updated finishes, the basement includes a recreation area, 2 bedrooms, and a well-appointed bathroom. Storage options and a functional layout enhance the usability of this lower level. On the upper level, newly updated laminate flooring adds a fresh touch to each bedroom. This level includes a generous primary bedroom with a serene retreat, along with three additional bedrooms that offer versatility for family, guests, or a home office. The refreshed layout ensures that each space is bright and welcoming, ideal for a growing family. Located near two schools, a community center, and driving distance to Chicopee Ski Hill for winter activities, this home is perfectly positioned in a developing and friendly neighborhood. Embrace the warmth and comfort of this exceptional property schedule your viewing today and discover all that this home has to offer! **** EXTRAS **** Existing Electric vehicle charger power wire only, not connected. Cabinets near powder room for more storage space. (id:51532)
Tags
| Property Summary |
|---|
| Building |
|---|
| Level | Rooms | Dimensions |
|---|---|---|
| Second level | Bedroom | 3.96 m x 4.78 m |
| Bedroom 2 | 2.74 m x 3.35 m | |
| Bedroom 3 | 3.54 m x 3.93 m | |
| Bedroom 4 | 4.45 m x 3.5 m | |
| Basement | Kitchen | 3.05 m x 2.44 m |
| Bedroom 5 | 3.1 m x 2.74 m | |
| Bedroom | 3.84 m x 2 m | |
| Great room | 4.38 m x 3.65 m | |
| Main level | Kitchen | 3.77 m x 3.53 m |
| Eating area | 3.04 m x 3.53 m | |
| Great room | 5.48 m x 4.26 m |
| Features | |||||
|---|---|---|---|---|---|
| Attached Garage | Dishwasher | Dryer | |||
| Garage door opener | Microwave | Range | |||
| Refrigerator | Stove | Washer | |||
| Window Coverings | Separate entrance | Central air conditioning | |||
























































