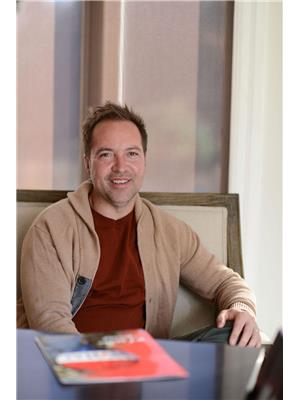10 Johnson Road, Worthington, Ontario, CA
Address: 10 Johnson Road, Worthington, Ontario
Summary Report Property
- MKT ID2121745
- Building TypeHouse
- Property TypeSingle Family
- StatusBuy
- Added3 days ago
- Bedrooms3
- Bathrooms2
- Area0 sq. ft.
- DirectionNo Data
- Added On28 Apr 2025
Property Overview
Spacious 4 level side split w/ barn style garage that offers plenty of storage. This home sits on 48 acres, perfect for a hobby farm or room to roam. The house is completely carpet free, features hardwood floors on the main and top floors, and ceramic tiles in kitchen and bathrooms. The main floor consists of an open-concept kitchen/ dining room with walk-out to an oversized deck overlooking the mature trees and side yard. The living room offers space and functionality with an abundance of natural light. The upper level has 3 bedrooms and a 4 piece bathroom. On the ground level, a spacious entrance leads to a family room and den/office area, as well as the mud room: laundry room/ 3 piece bathroom which is conveniently located with access to the backyard. The basement has a finished family room. The house is being sold by Power of Attorney for the seller and as such is being sold ""as is"". Perfect home for the fist time buyer who's looking to make it their own. With minor cosmetic improvements, this can be a great home. Possibility of a granny suite has there is access to the main unit from a seperate entrance at back. (id:51532)
Tags
| Property Summary |
|---|
| Building |
|---|
| Land |
|---|
| Level | Rooms | Dimensions |
|---|---|---|
| Second level | 4pc Bathroom | 8'7 x 7'8 |
| Bedroom | 11'9 x 11'1 | |
| Bedroom | 11 x 8'8 | |
| Primary Bedroom | 9'3 x 12'1 | |
| Basement | Recreational, Games room | 12'4 x 25'11 |
| Lower level | 3pc Bathroom | 5 x 8'3 |
| Family room | 10'11 x 17'4 | |
| Den | 9'4 x 9'8 | |
| Main level | Living room | 20 x 13 |
| Dining room | 7'7 x 12'6 | |
| Kitchen | 12'4 x 12'6 |
| Features | |||||
|---|---|---|---|---|---|
| Detached Garage | |||||















































