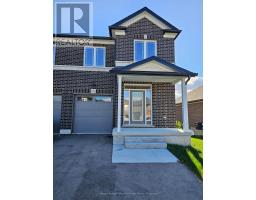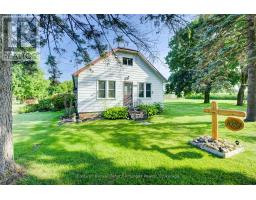1081 HARRISTON Road Howick Twp, Wroxeter, Ontario, CA
Address: 1081 HARRISTON Road, Wroxeter, Ontario
Summary Report Property
- MKT ID40758558
- Building TypeHouse
- Property TypeSingle Family
- StatusBuy
- Added15 weeks ago
- Bedrooms2
- Bathrooms1
- Area1050 sq. ft.
- DirectionNo Data
- Added On21 Oct 2025
Property Overview
A Perfect Blend of Comfort and Nature. Welcome to this charming 2-bedroom, 1-bathroom home nestled on a spacious 1.19-acre lot on the edge of the village of Wroxeter. This property offers the perfect combination of cozy living and expansive outdoor space, making it an ideal retreat for those seeking tranquility without sacrificing convenience. Step inside to find a warm and inviting living space filled with natural light. While the eat-in kitchen has sufficient cupboards and counter space for all your culinary adventures, the rest of the home boasts a primary bedroom with an attached office or maybe a third bedroom, the second bedroom has beautiful french doors and the home also has both a family room and a living room ensuring everyone in the family has room to relax and unwind. The real showstopper is the expansive 1.19-acre lot, offering endless possibilities for outdoor enjoyment with the 2 outbuildings, and a bush at the rear of the property. Whether you dream of starting a garden, setting up a play area for the kids, or simply enjoying the peace and quiet of nature, this property provides the space to make it happen. The mature trees and open grassy areas create a serene environment, perfect for weekend barbecues or evening stargazing. With the attached 2 car garage for extra storage space, there is also the cozy enclosed porch, perfect for morning coffee. Don’t miss out on the opportunity to make this charming home your own with the potential for expansion or customization with the spray foamed basement and the roughed-in generator hook-up. Whether you’re a first-time buyer, looking to downsize, or seeking a peaceful escape, this property is sure to impress. Contact us today to schedule a viewing and experience all this home has to offer! (id:51532)
Tags
| Property Summary |
|---|
| Building |
|---|
| Land |
|---|
| Level | Rooms | Dimensions |
|---|---|---|
| Main level | Bedroom | 10'5'' x 10'1'' |
| Primary Bedroom | 12'5'' x 8'1'' | |
| 4pc Bathroom | 10'5'' x 6'9'' | |
| Living room | 21'1'' x 11'8'' | |
| Family room | 10'1'' x 14'3'' | |
| Kitchen | 14'1'' x 11'6'' |
| Features | |||||
|---|---|---|---|---|---|
| Southern exposure | Crushed stone driveway | Country residential | |||
| Sump Pump | Attached Garage | Freezer | |||
| Refrigerator | Stove | Water softener | |||
| Window Coverings | None | ||||





















































