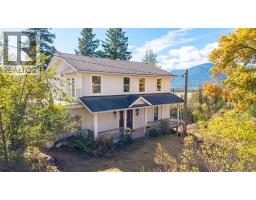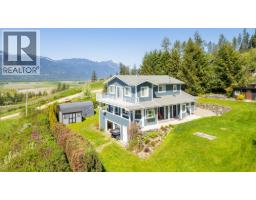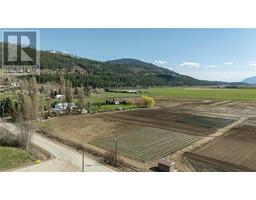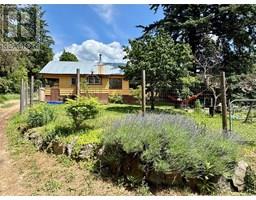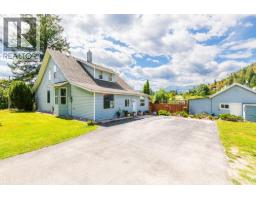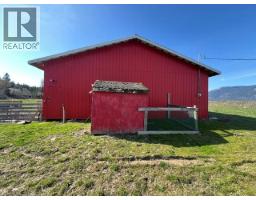610 WYNNDEL Road Wynndel/Lakeview, Wynndel, British Columbia, CA
Address: 610 WYNNDEL Road, Wynndel, British Columbia
Summary Report Property
- MKT ID10343656
- Building TypeHouse
- Property TypeSingle Family
- StatusBuy
- Added1 weeks ago
- Bedrooms3
- Bathrooms3
- Area2308 sq. ft.
- DirectionNo Data
- Added On12 Nov 2025
Property Overview
3/4 Acre with small brook through property! Located in Wynndel this 3 bed, 3 bath home features terrific views with 2 decks (one off Primary Bedroom) towards the Selkirks, Covered Verandah (8 by 24) Enclosed Games room (35 by 11) Walk out lower level with covered (35 by 11) patio. Main floor living is open concept with large kitchen (gas stove) and plenty of room for family and guests. Lower level has large family room and kitchen with a cozy wood stove to make those crispy nights that more enjoyable! Top floor has expansive Primary Bedroom (20 by 16) with ensuite and double vanity. Forced air natural gas and AC for summer make this home worth considering! There is a 32 by 24 shop/garage with attached 32 by 11 storage area. Shop has 220 for welding or large tool power! Wood storage is simple with 15' by 20' covered area. The Gardener can rejoice as there are Plumb, Apple and Pear Trees with Grapes all producing fruit each summer/fall! For country living at a care free pace this home is it! Call your REALTOR® today! (id:51532)
Tags
| Property Summary |
|---|
| Building |
|---|
| Level | Rooms | Dimensions |
|---|---|---|
| Second level | Full ensuite bathroom | 10'11'' x 11'11'' |
| Primary Bedroom | 20' x 16' | |
| Lower level | Bedroom | 11'0'' x 10'9'' |
| Utility room | 11' x 10'8'' | |
| Full bathroom | 11'4'' x 10'11'' | |
| Family room | 20' x 14'5'' | |
| Kitchen | 11' x 11' | |
| Main level | Full bathroom | 7'6'' x 4'9'' |
| Bedroom | 11'0'' x 11'0'' | |
| Living room | 17'10'' x 14'3'' | |
| Dining room | 12' x 11' | |
| Kitchen | 11' x 11'7'' | |
| Laundry room | 10' x 6' | |
| Additional Accommodation | Other | 10'11'' x 3'10'' |
| Features | |||||
|---|---|---|---|---|---|
| Balcony | Two Balconies | See Remarks | |||
| Covered | Detached Garage(2) | Heated Garage | |||
| Oversize | RV | Refrigerator | |||
| Dishwasher | Dryer | Range - Electric | |||
| Oven | Washer | Central air conditioning | |||












































