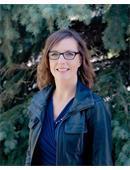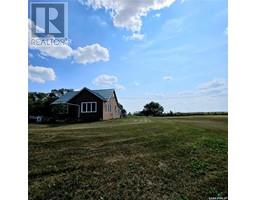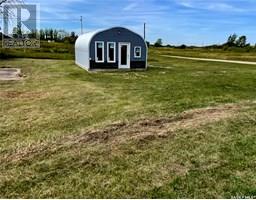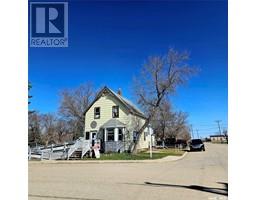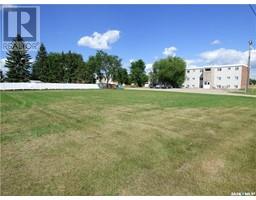24 Walker AVENUE, Yarbo, Saskatchewan, CA
Address: 24 Walker AVENUE, Yarbo, Saskatchewan
Summary Report Property
- MKT IDSK998794
- Building TypeHouse
- Property TypeSingle Family
- StatusBuy
- Added14 weeks ago
- Bedrooms3
- Bathrooms2
- Area1460 sq. ft.
- DirectionNo Data
- Added On15 Apr 2025
Property Overview
24 Walker Ave Yarbo, SK This cute 1 3/4 storey, 2 bathroom, home is situated in the quiet community of Yarbo. Minutes from Mosaic mine sites. Shopping and schools a close 10 minutes away in Esterhazy. There is a real bright and airy feel to this home. Beautiful amount of flex space and family gathering areas. Directly off the front door is a convenient office area that could have so many usages: home office, home business, guest room, library, playroom, music room, studio etc. The kitchen and dining area are an excellent size, with patio doors leading directly out to the wrap around deck, stainless steel appliances and a pantry space, along with a huge amount of cabinet and counter space will have you thinking about entertaining. With 1 bedroom on each level and many options for expanding bedroom space, this property would lend itself well to a family, room mates or a rent by the room situation. At this price point, you don't often find a Brand New water heater and a high efficiency natural gas furnace. This home could be your pride and joy and a real show piece with a bit of cosmetic work. (id:51532)
Tags
| Property Summary |
|---|
| Building |
|---|
| Level | Rooms | Dimensions |
|---|---|---|
| Second level | Primary Bedroom | 12 ft ,6 in x 14 ft ,9 in |
| 2pc Bathroom | 4 ft x 6 ft ,2 in | |
| Family room | 12 ft ,6 in x 14 ft ,9 in | |
| Den | 8 ft x 11 ft | |
| Basement | Bedroom | 9 ft ,3 in x 12 ft ,6 in |
| Laundry room | Measurements not available | |
| Storage | Measurements not available | |
| Other | Measurements not available | |
| Main level | Office | 6 ft ,5 in x 11 ft ,4 in |
| Living room | 11 ft ,5 in x 19 ft ,9 in | |
| Kitchen | 10 ft ,8 in x 13 ft | |
| 4pc Bathroom | 5 ft ,6 in x 7 ft ,8 in | |
| Bedroom | 10 ft ,9 in x 11 ft ,6 in | |
| Dining room | 13 ft x 14 ft |
| Features | |||||
|---|---|---|---|---|---|
| Treed | Corner Site | Sump Pump | |||
| None | Parking Space(s)(2) | Washer | |||
| Refrigerator | Dishwasher | Dryer | |||
| Microwave | Stove | ||||

















































