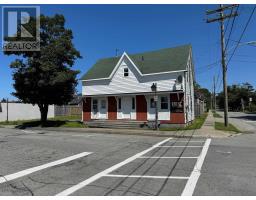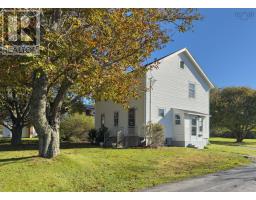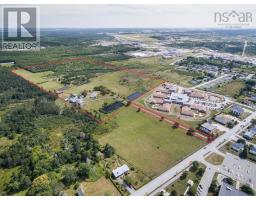171 Pleasant Street, Yarmouth, Nova Scotia, CA
Address: 171 Pleasant Street, Yarmouth, Nova Scotia
Summary Report Property
- MKT ID202405764
- Building TypeHouse
- Property TypeSingle Family
- StatusBuy
- Added15 weeks ago
- Bedrooms5
- Bathrooms1
- Area1274 sq. ft.
- DirectionNo Data
- Added On11 Aug 2024
Property Overview
Welcome to 171 Pleasant Street, a charming 5-bedroom, 1-bathroom home situated in the heart of Yarmouth, Nova Scotia. Boasting over 1200 square feet of living space, this property offers both comfort and convenience. Perfectly located in town, residents will enjoy easy access to all amenities, including the new Yarmouth Elementary School, making it an ideal choice for families. This home features recent upgrades, including a freshly renovated bathroom, new roof, chimney, and oil tank, as well as extensive interior renovations, ensuring modern comfort and style throughout. Outside, the property offers additional perks, such as a garage and a double lot, providing ample space for outdoor activities and potential expansion. Meticulously maintained, this house is ready to welcome its new owners with open arms. Don't miss out on the opportunity to make this your forever home in Yarmouth! (id:51532)
Tags
| Property Summary |
|---|
| Building |
|---|
| Level | Rooms | Dimensions |
|---|---|---|
| Second level | Bedroom | 10.9x8.9 |
| Bedroom | 8.8x13.5 | |
| Other | 15.9x6.3Hall | |
| Bedroom | 12.8x9.1 | |
| Basement | Recreational, Games room | 12.1x13.9 |
| Bedroom | 14.6x11.1 | |
| Main level | Bath (# pieces 1-6) | 8.9x4.9 |
| Eat in kitchen | 17.1x8.9 | |
| Primary Bedroom | 14.1x8.9 | |
| Living room | 12.5x15.7 | |
| Porch | 6.8x3 | |
| Other | 14.2x3.(Hall) |
| Features | |||||
|---|---|---|---|---|---|
| Garage | Detached Garage | Gravel | |||












































