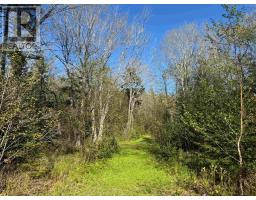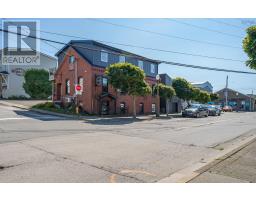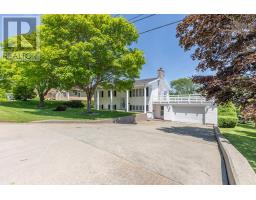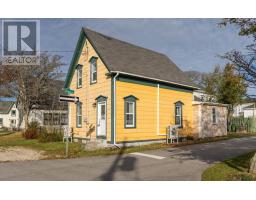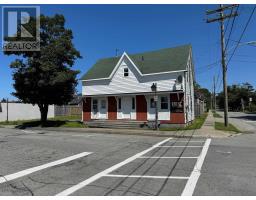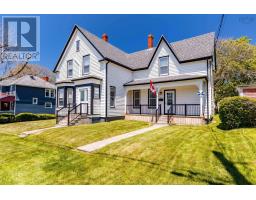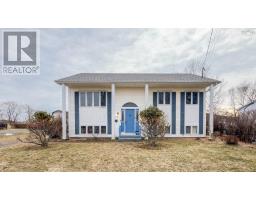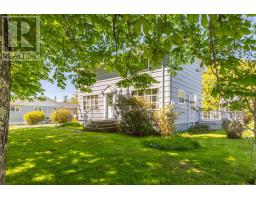485 Brunswick Street, Yarmouth, Nova Scotia, CA
Address: 485 Brunswick Street, Yarmouth, Nova Scotia
Summary Report Property
- MKT ID202519687
- Building TypeHouse
- Property TypeSingle Family
- StatusBuy
- Added5 days ago
- Bedrooms3
- Bathrooms2
- Area2571 sq. ft.
- DirectionNo Data
- Added On06 Aug 2025
Property Overview
Welcome to 485 Brunswick Street, Yarmouth! This spacious 3-bedroom, 2-bath home offers comfort, versatility, and an unbeatable in-town location. The main level features a bright, open layout with a large eat-in kitchen that flows seamlessly into the living roomperfect for family gatherings or keeping an eye on little ones while you cook. The primary bedroom includes its own private en-suite with a corner shower, while two additional bedrooms and a full bath complete the main floor. The lower level offers endless possibilities, with a family room, rec room, laundry area, and space to create additional bedrooms. Get creative and consider transforming the basement into an apartment or secondary suite for extra income or multi-generational living. Step outside to enjoy a fully fenced backyard, ideal for kids and pets, along with a handy storage shed for tools and outdoor gear. Located in the heart of Yarmouth, youll enjoy the convenience of being minutes from shopping, schools, dining, parks, and the waterfront. This home combines practical family living with future potentialdont miss your chance to make it yours! (id:51532)
Tags
| Property Summary |
|---|
| Building |
|---|
| Level | Rooms | Dimensions |
|---|---|---|
| Lower level | Den | 14.11 x 14.7 |
| Laundry room | 10.9 x 4.7 | |
| Den | 8.3 x 14 | |
| Utility room | 14.6 x 14.9 + jog | |
| Games room | 14.10 x 12.3 | |
| Recreational, Games room | 22.2 x 15.10 | |
| Main level | Foyer | 5.7 x 6.3 |
| Dining room | 8.11 x 11.10 | |
| Kitchen | 12.1 x 11.10 | |
| Bedroom | 10.2 x 11.10 | |
| Bedroom | 10.11 x 14.10 | |
| Bath (# pieces 1-6) | 7.6 x 8 | |
| Living room | 15.3 x 13.10 | |
| Primary Bedroom | 11 x 13.6 | |
| Ensuite (# pieces 2-6) | 9.4 x 5.3 |
| Features | |||||
|---|---|---|---|---|---|
| Level | Concrete | Stove | |||
| Dishwasher | Dryer | Washer | |||
| Refrigerator | Walk out | Heat Pump | |||



























