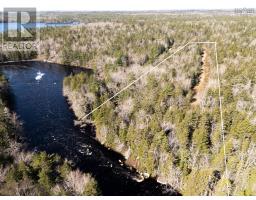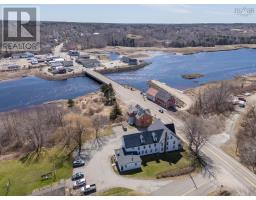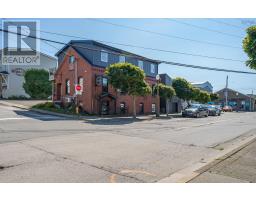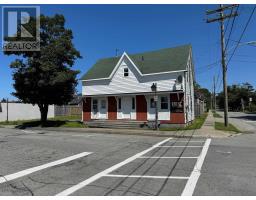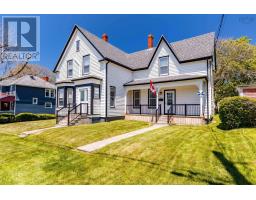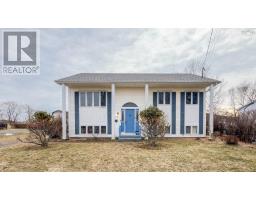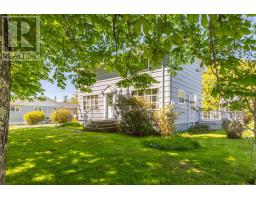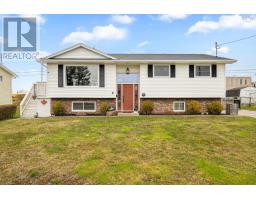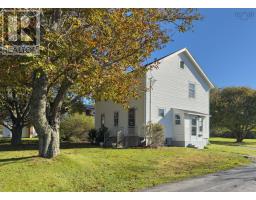68-70 Cliff Street, Yarmouth, Nova Scotia, CA
Address: 68-70 Cliff Street, Yarmouth, Nova Scotia
Summary Report Property
- MKT ID202508698
- Building TypeHouse
- Property TypeSingle Family
- StatusBuy
- Added6 weeks ago
- Bedrooms4
- Bathrooms2
- Area2800 sq. ft.
- DirectionNo Data
- Added On07 May 2025
Property Overview
Welcome to 68-70 Cliff Street, a versatile and exceptionally maintained property in the heart of Yarmouth. Currently configured as a two-unit home, this property offers excellent flexibility?perfect as an income-generating duplex or easily convertible back to a spacious single-family residence. Nestled in a prime central location, you're just a short walk to downtown Yarmouth, the waterfront, shops, restaurants, and all urban conveniences. Set within the new Yarmouth Elementary School district, this home is ideal for families or investors alike. Each level features its own ductless heat pump, offering efficient year-round comfort. The property has been well cared for and is in excellent condition throughout, with bright, clean interiors and functional layouts. Whether you're looking to invest, live in one unit and rent the other, or convert the entire space into your forever home, 68-70 Cliff Street offers both opportunity and location. Don?t miss your chance to own a property in one of Yarmouth?s most walkable and desirable neighborhoods. (id:51532)
Tags
| Property Summary |
|---|
| Building |
|---|
| Level | Rooms | Dimensions |
|---|---|---|
| Second level | Kitchen | 9. X 9 |
| Dining room | 13.3 x 14 | |
| Living room | 15.8 x 16 | |
| Bedroom | 11. X 10.10 | |
| Bedroom | 9.10 x 12.6 | |
| Bath (# pieces 1-6) | 7.5 X 7.7 | |
| Main level | Kitchen | 10. X 12.10 |
| Other | 3.7 x 4.3 Pantry | |
| Dining room | 13.9 X 14 | |
| Living room | 15.6 x 16 | |
| Den | 11. x 12.7 | |
| Primary Bedroom | 11.7 x 15.3 | |
| Bedroom | 13.10 x 10 | |
| Bath (# pieces 1-6) | 5.2 x 8 |
| Features | |||||
|---|---|---|---|---|---|
| Garage | Detached Garage | Range - Electric | |||
| Dishwasher | Dryer - Electric | Washer | |||
| Washer/Dryer Combo | Refrigerator | Heat Pump | |||



















































