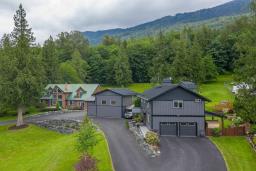42326 ELIZABETH AVENUE|Yarrow, Yarrow, British Columbia, CA
Address: 42326 ELIZABETH AVENUE|Yarrow, Yarrow, British Columbia
Summary Report Property
- MKT IDR2970412
- Building TypeHouse
- Property TypeSingle Family
- StatusBuy
- Added5 weeks ago
- Bedrooms3
- Bathrooms3
- Area1865 sq. ft.
- DirectionNo Data
- Added On26 Feb 2025
Property Overview
The PERFECT family home on the BEST street in Yarrow is HERE!! Immaculate 3 bedroom 3 bathroom 3 level split home on a private and spacious 8700sf property!! Many updates including new roof and skylight. Central A/C! Cozy fireplace! Coffee bar area! Lots of windows! Your backyard OASIS awaits! 356sf Stamped concrete covered patio with ceiling fans. Sunny South facing, private and totally fenced back yard! Hot Tub wired! Fire pit! Tons of parking for your RV or boat!! The kids can safely walk to school. Elizabeth is a quiet no thru street. Walk to the Vedder River, Rotary Trail, the Library, Yarrow Fitness & Yarrow Pioneer Park for the Friday Night market and other community events! Cultus Lake is nearby too! It's the lifestyle you and your family deserves...you will all LOVE it!! (id:51532)
Tags
| Property Summary |
|---|
| Building |
|---|
| Level | Rooms | Dimensions |
|---|---|---|
| Above | Primary Bedroom | 11 ft ,9 in x 13 ft |
| Bedroom 2 | 11 ft ,2 in x 9 ft ,1 in | |
| Bedroom 3 | 11 ft ,2 in x 8 ft ,1 in | |
| Lower level | Foyer | 7 ft ,4 in x 5 ft ,6 in |
| Recreational, Games room | 12 ft x 21 ft ,7 in | |
| Utility room | 12 ft ,6 in x 15 ft ,5 in | |
| Laundry room | 7 ft ,4 in x 6 ft ,8 in | |
| Main level | Living room | 13 ft ,6 in x 18 ft ,6 in |
| Dining room | 11 ft ,3 in x 9 ft ,1 in | |
| Kitchen | 9 ft x 14 ft ,5 in |
| Features | |||||
|---|---|---|---|---|---|
| Garage(2) | Washer | Dryer | |||
| Refrigerator | Stove | Dishwasher | |||
| Central air conditioning | |||||











































