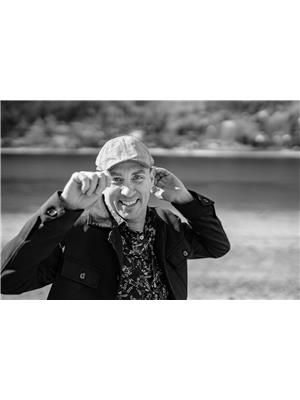6666 ZEEBEN Road Nelson South/Salmo Rural, Ymir, British Columbia, CA
Address: 6666 ZEEBEN Road, Ymir, British Columbia
Summary Report Property
- MKT ID2479627
- Building TypeHouse
- Property TypeSingle Family
- StatusBuy
- Added2 weeks ago
- Bedrooms5
- Bathrooms3
- Area3436 sq. ft.
- DirectionNo Data
- Added On06 Jan 2025
Property Overview
On 3 acres, this Kootenay lifestyle property offers a perfect blend of craftsmanship and modern amenities. It features a double carport and a heated shop with a 2-bedroom, 1-bath suite above. The suite boasts a cozy fireplace, heated floors, and French doors that lead to a covered deck. The tongue-and-groove design and exceptional craftsmanship make it a standout space. The main house includes 5 bedrooms and 2.5 bathrooms, with heated floors throughout. The living room has vaulted ceilings and large French doors that open to a spacious deck, ideal for entertaining or relaxing in nature. The custom kitchen features a thoughtfully designed layout with concrete countertops. The upstairs 4-piece bathroom is finished with tile, stone, and concrete, providing a spa-like experience. The master suite includes a walk-in closet, while the lower level has a playroom, 2 bedrooms, bathroom and laundry room. Built by Straightline Carpentry, a high-performance custom home builder. This energy-efficient property includes a heat pump water heater, a 200-amp power supply and solar panels. There's a fun yard for kids with a charming tree house and a garden area at the back for gardening enthusiasts. Perfectly located for outdoor lovers,walking distance to the Salmo River and Rail to Trail, with mountain biking trails nearby. Just a 20-minute drive to Whitewater Ski Resort lodge and conveniently close to the border and Spokane for easy travel. This home is a true gem, offering top-notch craftsmanship in an ideal location for outdoor adventure. (id:51532)
Tags
| Property Summary |
|---|
| Building |
|---|
| Level | Rooms | Dimensions |
|---|---|---|
| Second level | 4pc Bathroom | Measurements not available |
| Den | 8'2'' x 11'0'' | |
| Primary Bedroom | 10'1'' x 17'4'' | |
| Bedroom | 12'3'' x 9'1'' | |
| Basement | 2pc Bathroom | Measurements not available |
| Bedroom | 11'4'' x 11'6'' | |
| Utility room | 9'4'' x 11'8'' | |
| Storage | 9'5'' x 7'8'' | |
| Laundry room | 11'7'' x 6'9'' | |
| Family room | 15'4'' x 11'6'' | |
| Bedroom | 11'9'' x 11'7'' | |
| Lower level | Laundry room | 10'0'' x 10'3'' |
| Foyer | 5'9'' x 8'4'' | |
| Main level | 4pc Bathroom | Measurements not available |
| Living room | 13'0'' x 16'2'' | |
| Foyer | 9'4'' x 7'2'' | |
| Mud room | 8'7'' x 4'1'' | |
| Bedroom | 10'6'' x 10'0'' | |
| Dining room | 8'9'' x 8'7'' | |
| Kitchen | 12'5'' x 13'3'' | |
| Secondary Dwelling Unit | Full bathroom | Measurements not available |
| Living room | 11'8'' x 10'0'' | |
| Bedroom | 8'9'' x 12'8'' | |
| Dining room | 11'8'' x 9'5'' | |
| Bedroom | 16'6'' x 12'5'' | |
| Kitchen | 12'9'' x 11'2'' |
| Features | |||||
|---|---|---|---|---|---|
| Central island | See Remarks | Breezeway | |||
| Attached Garage(2) | Heated Garage | RV | |||
| Refrigerator | Dishwasher | Range - Electric | |||
| Range - Gas | Microwave | Oven | |||
| Washer | |||||












































































