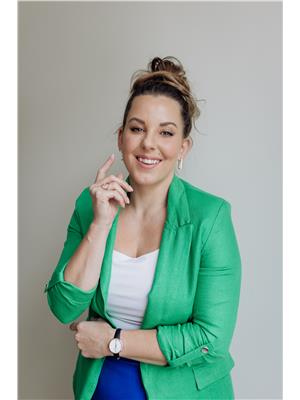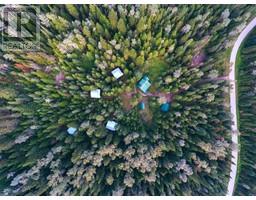926 Wildhorse Creek Road Nelson South/Salmo Rural, Ymir, British Columbia, CA
Address: 926 Wildhorse Creek Road, Ymir, British Columbia
Summary Report Property
- MKT ID10350606
- Building TypeHouse
- Property TypeSingle Family
- StatusBuy
- Added14 weeks ago
- Bedrooms1
- Bathrooms1
- Area1364 sq. ft.
- DirectionNo Data
- Added On05 Jun 2025
Property Overview
Where to start? This 2 home property makes you forget you have neighbour's, bordered by towering timbers, a flowing creek, giving you the seclusion and privacy you crave. The main house features a cozy log cabin and wood stove in the living area and vaulted ceilings and big windows upstairs. There is 1 bedroom, a den and living space upstairs. The den could easily be converted into a second bedroom! There is a new dwelling, only 2 years old, set up as an income helper, with 2 bedrooms, 1 bathroom, in-floor heating and 10 foot ceilings. The 40x20 workshop is fully wired as a carpenters workshop with an attic and crawl space for extra storage, along with a 20’ x 12’ covered entrance. All the buildings have metal roofs, the main house has a brand new septic system and the secondary home's septic is 2 years old. Every detail has been cared for on this property. With great sun exposure, mountain views, the creek, this home is perfect for you. (id:51532)
Tags
| Property Summary |
|---|
| Building |
|---|
| Level | Rooms | Dimensions |
|---|---|---|
| Second level | Den | 14' x 16'8'' |
| Living room | 14' x 16'8'' | |
| Primary Bedroom | 10'4'' x 8'1'' | |
| Main level | Full bathroom | 7'8'' x 6'5'' |
| Living room | 12'5'' x 13'4'' | |
| Dining room | 6'5'' x 12'5'' | |
| Kitchen | 9'1'' x 9'3'' | |
| Secondary Dwelling Unit | Full bathroom | 6'11'' x 7'6'' |
| Bedroom | 8'3'' x 11'9'' | |
| Primary Bedroom | 8'4'' x 12'8'' | |
| Living room | 14'11'' x 20'1'' | |
| Kitchen | 10'1'' x 11'11'' |
| Features | |||||
|---|---|---|---|---|---|
| Balcony | See Remarks | Covered | |||
| RV | |||||

























































