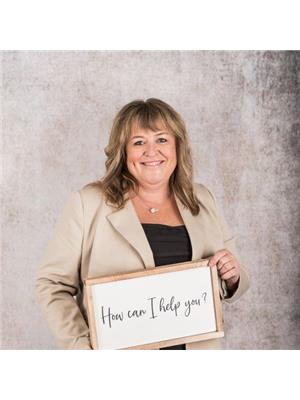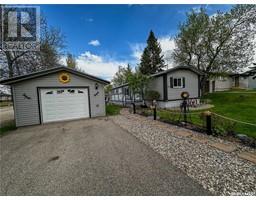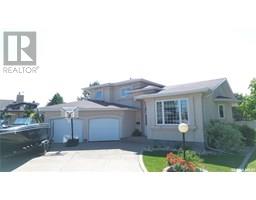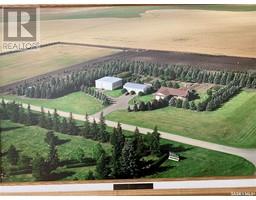86 Cameron WAY, Yorkton, Saskatchewan, CA
Address: 86 Cameron WAY, Yorkton, Saskatchewan
Summary Report Property
- MKT IDSK010220
- Building TypeHouse
- Property TypeSingle Family
- StatusBuy
- Added4 weeks ago
- Bedrooms3
- Bathrooms2
- Area1118 sq. ft.
- DirectionNo Data
- Added On22 Jul 2025
Property Overview
Welcome to your beautiful home in a great location! This home was built new in 2013 with 3 bedrooms and 1 ½ baths and over 1100 square feet! The yard is nicely landscaped and easy to maintain with a nice PVC partially fenced yard. The backyard is perfect for setting up your BBQ alongside a patio set to enjoy the warmer weather. Out front is my favorite part, there is a cute, covered deck that you can add your favorite chair and enjoy a coffee, rain or shine! Continue to add your touch with some cute décor or maybe some flower baskets! When you enter the home, you will be welcomed to a bright, modern and open concept main floor. Off the entrance, there is a nice size living room with a view of the dining room and the beautiful kitchen. Large windows allow for lots of natural light throughout! The kitchen has quality white cabinets and flows nicely and includes an large island and double sink with room for storage. Off the kitchen, you will find a ½ bathroom, a door to the backyard, more storage and the door to the basement. On the second floor, you will find a great-sized main bedroom with a walk-in closet and nice windows throughout. There are two other bedrooms and a full 4-piece bathroom for your family or other guests. In the dry basement, the drywall has been hung and ready to finish for a great rec room or additional bedrooms and bathroom. This home boasts an air exchanger, an RO system for your water, a efficiency furnace and a hot water tank. The electrical is neat and tidy with 100-amp service. If you are looking for a low maintenance modern home to live in or invest in as a rental, then take a look at this one. These houses were set up as a self-managed condo development with 2024 condo fees only $205.41 for the entire year. A modern home that is affordable with payments cheaper than most rent these days could be yours with a quick possession possible! (id:51532)
Tags
| Property Summary |
|---|
| Building |
|---|
| Land |
|---|
| Level | Rooms | Dimensions |
|---|---|---|
| Second level | Primary Bedroom | Measurements not available |
| Bedroom | Measurements not available x 8 ft ,4 in | |
| Bedroom | Measurements not available | |
| Basement | Other | Measurements not available |
| Main level | Foyer | Measurements not available |
| Living room | 12 ft ,9 in x Measurements not available | |
| Dining room | 12 ft ,9 in x Measurements not available | |
| Kitchen | 12 ft ,9 in x Measurements not available | |
| 2pc Bathroom | Measurements not available |
| Features | |||||
|---|---|---|---|---|---|
| Rectangular | Surfaced(2) | None | |||
| Parking Space(s)(2) | Washer | Refrigerator | |||
| Dishwasher | Dryer | Microwave | |||
| Stove | Air exchanger | ||||



























































