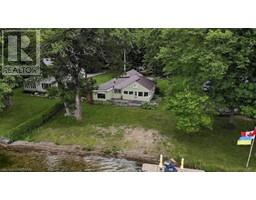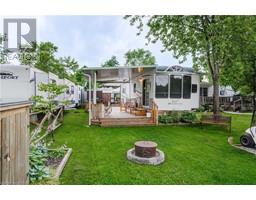152 HURON STREET, Zorra, Ontario, CA
Address: 152 HURON STREET, Zorra, Ontario
Summary Report Property
- MKT IDX10744525
- Building TypeHouse
- Property TypeSingle Family
- StatusBuy
- Added17 weeks ago
- Bedrooms3
- Bathrooms3
- Area0 sq. ft.
- DirectionNo Data
- Added On08 Jan 2025
Property Overview
Almost $200k worth of upgrades have been added in the last year, including a regrarded and redone backyard with a swim spa featuring a power cover, a composite deck and fence, a 150,000 BTU built-in gas fireplace, and heated floors in both the garage and basement. This absolute showstopper is a custom log home located in Embro, a small community with all the amenities, less than 15 minutes from Woodstock, 20 minutes to Stratford, and 35 minutes to London. Situated on 0.6 acres with mature trees and a private backyard, the home offers a serene retreat. The garage is extra deep, accommodating parking for three vehicles with additional storage and a third garage door leading to the backyard. Enjoy a full wrap-around composite front porch, a fully finished walk-out basement, and a private back deck sitting area. Inside, the home exudes a cozy log cabin atmosphere with plenty of windows and a 20-foot great room that floods the space with natural light. The main floor features a primary bedroom with a walk-in closet and a cheater en-suite bathroom with a clawfoot soaker tub. The open kitchen boasts granite counters and ample space, including main floor laundry. Ascend the custom log staircase to an upstairs loft area with a large bedroom, walk-in closet, cheater en-suite with a walk-in shower, and an office loft area that could be enclosed to create additional bedrooms. The finished basement includes an additional bedroom with a walk-in closet and en-suite bathroom featuring a soaker tub. Additional upgrades include a steel roof, a stone gas fireplace, and cherry hardwood floors. This custom, well-thought-out home offers a true cottage lifestyle. (id:51532)
Tags
| Property Summary |
|---|
| Building |
|---|
| Land |
|---|
| Level | Rooms | Dimensions |
|---|---|---|
| Second level | Bathroom | 3.63 m x 2.26 m |
| Bedroom | 5.16 m x 4.95 m | |
| Loft | 6.78 m x 6.2 m | |
| Basement | Bathroom | 3.63 m x 2.26 m |
| Bedroom | 3.66 m x 4.78 m | |
| Recreational, Games room | 7.92 m x 5.97 m | |
| Main level | Bathroom | 3.78 m x 2.95 m |
| Dining room | 4.01 m x 2.49 m | |
| Kitchen | 4.47 m x 2.95 m | |
| Living room | 8.13 m x 6.45 m | |
| Mud room | 2.64 m x 3.58 m | |
| Primary Bedroom | 3.73 m x 4.9 m |
| Features | |||||
|---|---|---|---|---|---|
| Attached Garage | Water softener | Central Vacuum | |||
| Dishwasher | Dryer | Garage door opener | |||
| Refrigerator | Washer | Central air conditioning | |||













































