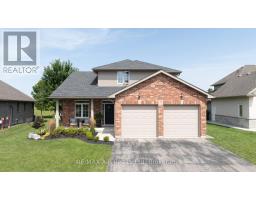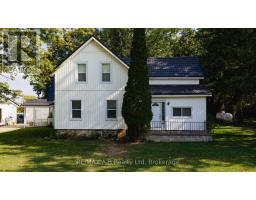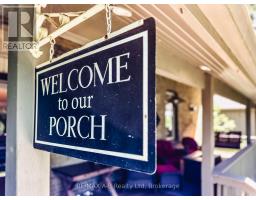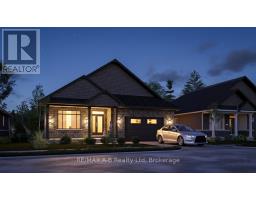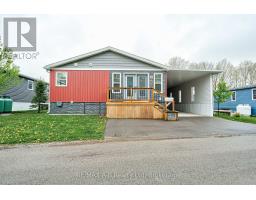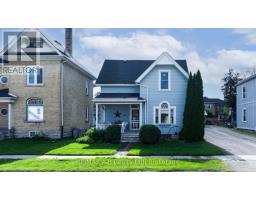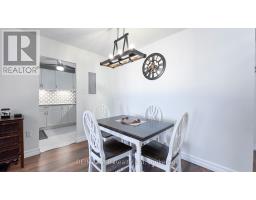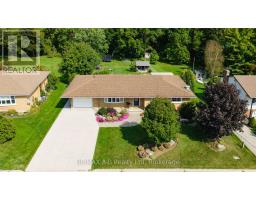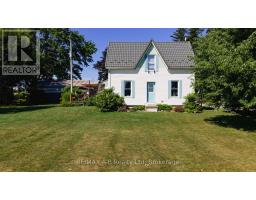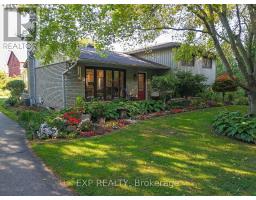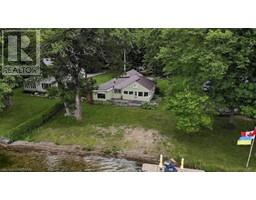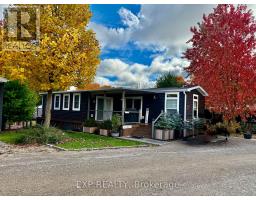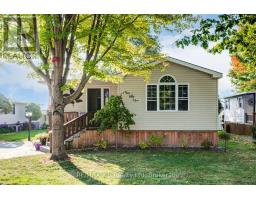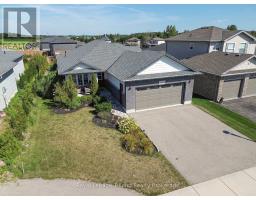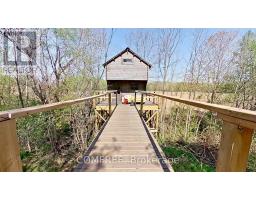652 - 923590 ROAD 92 STREET, Zorra, Ontario, CA
Address: 652 - 923590 ROAD 92 STREET, Zorra, Ontario
Summary Report Property
- MKT IDX12033925
- Building TypeMobile Home
- Property TypeSingle Family
- StatusBuy
- Added12 weeks ago
- Bedrooms2
- Bathrooms1
- Area0 sq. ft.
- DirectionNo Data
- Added On21 Aug 2025
Property Overview
Welcome to Happy Hills Family Campground! This charming mobile home located in the 5 month seasonal section is nestled in a fabulous location which offers a perfect blend of comfort and adventure. Featuring 2 bedrooms plus loft and 1 bathroom, this cozy retreat boasts modern amenities including a fully-equipped kitchen with stainless steel appliances, propane gas stove, living and dining area. You will love the recently added spacious covered outdoor deck for savoring those tranquil evenings under the stars or by the fire. Enjoy access to the family-friendly amenities such as swimming pools, playgrounds, Happy Hills Express, tennis, golf, mini put, and so much more. Whether you're seeking a weekend getaway or a place to call home this summer, Happy Hills invites you to experience the joys of camping in comfort. Contact your REALTOR today to book your private showing. (id:51532)
Tags
| Property Summary |
|---|
| Building |
|---|
| Land |
|---|
| Level | Rooms | Dimensions |
|---|---|---|
| Second level | Loft | 3.25 m x 2.26 m |
| Main level | Living room | 3.25 m x 2.13 m |
| Other | 3.68 m x 3.25 m | |
| Bedroom | 3.02 m x 1.57 m | |
| Bathroom | Measurements not available | |
| Primary Bedroom | 3.25 m x 2.26 m |
| Features | |||||
|---|---|---|---|---|---|
| Lighting | No Garage | Water Heater | |||
| Furniture | Microwave | Stove | |||
| Window Coverings | Refrigerator | Central air conditioning | |||































