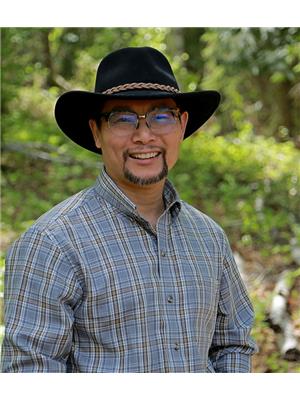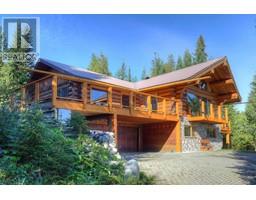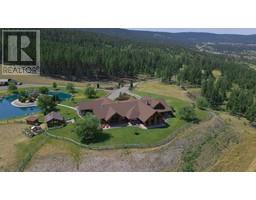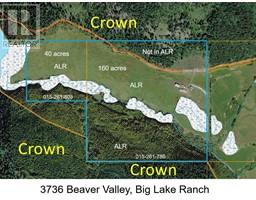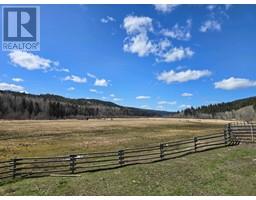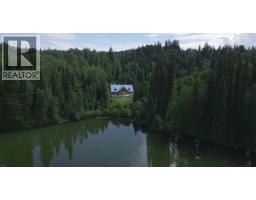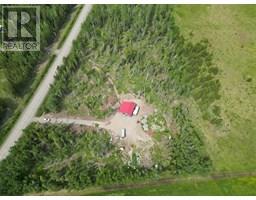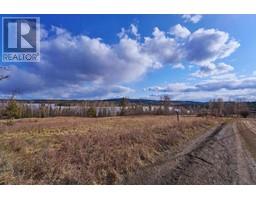3812 BRANCH DRIVE, 150 Mile House, British Columbia, CA
Address: 3812 BRANCH DRIVE, 150 Mile House, British Columbia
Summary Report Property
- MKT IDR3040306
- Building TypeHouse
- Property TypeSingle Family
- StatusBuy
- Added1 weeks ago
- Bedrooms5
- Bathrooms2
- Area2643 sq. ft.
- DirectionNo Data
- Added On02 Sep 2025
Property Overview
DREAM waterfront home on Rose Lake - 3.1 acres with 330 ft of lakeshore! This COMPLETE package includes a 5-bed, 2-bath* family home with 2-car garage, large workshop, guest cabins, fenced garden, chicken coop & more. Enjoy unmatched lake views and a South-facing yard with sun all day. This character home showcases a 19’ pine ceiling, expansive windows, hardiplank siding, oak floors, sandstone counters, high-end S/S appliances, sauna room, spacious finished basement and abundant storage. The 400+ sf sundeck is ideal for entertaining, while the massive trucker shop (40'x 48') holds all toys & equipment. Level, generous yard is perfect for reunions, weddings or hobby farm ventures. Comfortable year-round with a 2023 97% high-efficiency furnace + A/C, gas fireplace and electric heat. Connected to 200A power, Telus fibre internet & natural gas. Easy drive to Hwy 97 and Williams Lake on paved road. RR3 zoning allows diverse residential and non-residential uses — Truly the best of both worlds! *Plumbed for 3rd bath. (id:51532)
Tags
| Property Summary |
|---|
| Building |
|---|
| Level | Rooms | Dimensions |
|---|---|---|
| Above | Bedroom 4 | 11 ft ,4 in x 10 ft ,6 in |
| Bedroom 5 | 11 ft ,4 in x 10 ft ,6 in | |
| Basement | Recreational, Games room | 21 ft x 11 ft ,9 in |
| Family room | 20 ft x 10 ft ,7 in | |
| Flex Space | 14 ft ,5 in x 9 ft ,4 in | |
| Laundry room | 10 ft ,5 in x 14 ft ,5 in | |
| Storage | 11 ft ,2 in x 9 ft ,7 in | |
| Utility room | 14 ft ,1 in x 15 ft | |
| Main level | Living room | 18 ft x 11 ft ,1 in |
| Dining room | 8 ft ,1 in x 15 ft ,3 in | |
| Kitchen | 9 ft ,9 in x 11 ft ,1 in | |
| Pantry | 4 ft ,5 in x 4 ft | |
| Primary Bedroom | 14 ft ,9 in x 9 ft ,9 in | |
| Bedroom 2 | 11 ft ,4 in x 7 ft ,1 in | |
| Bedroom 3 | 8 ft ,4 in x 9 ft ,9 in | |
| Mud room | 21 ft ,2 in x 8 ft ,1 in |
| Features | |||||
|---|---|---|---|---|---|
| Garage(2) | RV | Sauna | |||
| Washer | Dryer | Refrigerator | |||
| Stove | Dishwasher | ||||









































