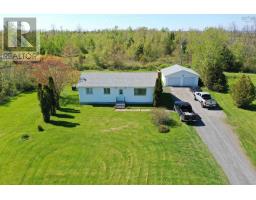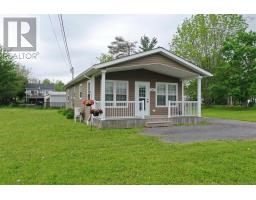2103 Granton Road, Abercrombie, Nova Scotia, CA
Address: 2103 Granton Road, Abercrombie, Nova Scotia
Summary Report Property
- MKT ID202503880
- Building TypeHouse
- Property TypeSingle Family
- StatusBuy
- Added10 weeks ago
- Bedrooms3
- Bathrooms2
- Area1152 sq. ft.
- DirectionNo Data
- Added On15 Apr 2025
Property Overview
LOCATION! QUALITY! UPDATES! The entire MAIN FLOOR of this lovely home has undergone a HUGE renovation, including all NEW waterproof flooring throughout, new doors, moldings, light fixtures and much more! Also added is the luxury of a brand new shower, brand new vanity, and 4 brand new appliances! Stay comfortable year round with two newer heat pumps to regulate the temperature efficiently. The basement, which previously housed a separate rental unit, has been stripped down to the concrete, still plumbed for a full bath, and is a blank canvas waiting for your personal touch! Let your creativity run wild, whether you envision a cozy entertainment area, a home gym, a stylish home office, or a vibrant playroom for the kids, to an entertainment space? the choice is yours to make! OR another separate unit could be created as it was previously. PLUS outside is a 26x34 MASSIVE SHOP offering endless possibilities. It would be perfect for operating a business, creating a man cave, or utilizing it as extra storage space. All of this is situated on just under 2 acres of land, providing ample space for outdoor activities, gardening, or expansion. Your Sanctuary Awaits! (id:51532)
Tags
| Property Summary |
|---|
| Building |
|---|
| Level | Rooms | Dimensions |
|---|---|---|
| Main level | Eat in kitchen | 19X11.5 |
| Living room | 19X11.3 | |
| Bath (# pieces 1-6) | 8.1X8.3 | |
| Primary Bedroom | 13.10X11.3 | |
| Bedroom | 11.3X9.2 | |
| Bedroom | 11.3X10.3 |
| Features | |||||
|---|---|---|---|---|---|
| Sloping | Level | Garage | |||
| Detached Garage | Gravel | Range - Electric | |||
| Dryer | Washer | Refrigerator | |||
| Heat Pump | |||||
































































