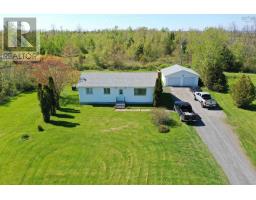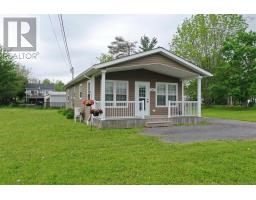236 Abercrombie Road, Abercrombie, Nova Scotia, CA
Address: 236 Abercrombie Road, Abercrombie, Nova Scotia
Summary Report Property
- MKT ID202507606
- Building TypeHouse
- Property TypeSingle Family
- StatusBuy
- Added11 weeks ago
- Bedrooms3
- Bathrooms3
- Area1775 sq. ft.
- DirectionNo Data
- Added On12 Apr 2025
Property Overview
Welcome to your DREAM HOME in the heart of New Glasgow's West side! This exceptional two story residence features a huge renovation, MAJOR upgrades that enhance its beauty and functionality. Situated in a highly sought after area on the West side of New Glasgow, the MAJOR upgrades include siding, windows, roof, azek decking and more!Three bedrooms and three baths, including a luxurious ensuite bathroom and a massive walk in closet. Prepare to be AMAZED by the showstopper SPA bathroom, with a fireplace, and numerous jets to enjoy standing up or laying down! This bathroom is unlike one you've ever seen, unparalleled elegance, just like something out of Pinterest! Beautiful hardwood flooring plus a main floor laundry with a clothesline steps away! The newer Kohler windows allow ample natural light to brighten every corner of the home. Covered front verandah to enjoy your morning coffee. The paved driveway adds convenience to your everyday life. Minutes to the Sampson Trail, the grocery store and other amenities making daily errands a breeze. This exquisite property is a TRUE GEM, offering a perfect blend of modern luxury with the benefits of the older style build. Don't miss the opportunity to make this your forever home! (id:51532)
Tags
| Property Summary |
|---|
| Building |
|---|
| Level | Rooms | Dimensions |
|---|---|---|
| Second level | Primary Bedroom | 14X11.9 |
| Other | 9.6X17 walk in closet | |
| Bedroom | 13.1X10 | |
| Bedroom | 9.1X9.1 | |
| Bath (# pieces 1-6) | 9.11X5.7 | |
| Third level | Ensuite (# pieces 2-6) | 10X12+7.5x9.3+5X7 |
| Main level | Kitchen | 13.9X13.10 |
| Dining room | 12.5X14+12.5X48 | |
| Living room | 13X13.8 | |
| Laundry / Bath | 810X14.10 |
| Features | |||||
|---|---|---|---|---|---|
| Level | Sump Pump | Range - Electric | |||
| Dishwasher | Dryer | Washer | |||
| Refrigerator | |||||
































































