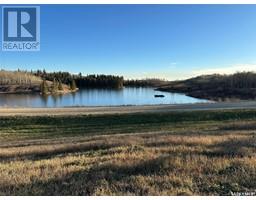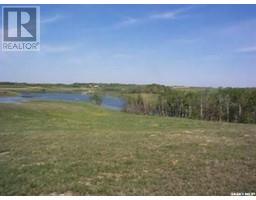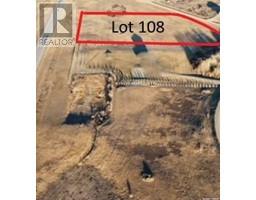Farmland Acreage, Aberdeen Rm No. 373, Saskatchewan, CA
Address: Farmland Acreage, Aberdeen Rm No. 373, Saskatchewan
Summary Report Property
- MKT IDSK002387
- Building TypeHouse
- Property TypeSingle Family
- StatusBuy
- Added3 days ago
- Bedrooms4
- Bathrooms3
- Area1080 sq. ft.
- DirectionNo Data
- Added On11 Apr 2025
Property Overview
Welcome to your new home! This quiet secluded property is ready to move in, even freshly painted and shows 10/10! There are 4 bedrooms, 2 up and 2 down. Master bedroom has a 4 pc. en-suite with a jetted tub and walk in closet. The west wall brings in beautiful sunlight to the open concept living and dining room. The cedar vaulted ceilings complement the kitchen cupboards. The front entrance has glass doors leading out to a nice sized deck that you can enjoy the flowerbeds and birds….or right from the hot tub. Downstairs has another family room with a wood burning stove. There is a large laundry/storage room, 3 pc. bathroom and 2 bedrooms with a large window in each bedroom. Outside there is a 24x28 shop/garage with overhead heat and 10ft ceilings. Perfect for any job. A 32x40 pole shed/barn is a great toy/RV storage. You will see sheds that have been used for honeybee produce (4 years ago) and a nice greenhouse. A well fenced garden and hobby pond is right out the back door. Off grid living on this acreage could be enjoyed with so much space to enjoy wildlife and any other hobby you may like to try. An excellent plus is the 106 cultivated acres, rented out right now for up to $8500/yr. What a great investment! A rare find and in wonderful condition! Please call today and book a tour! (id:51532)
Tags
| Property Summary |
|---|
| Building |
|---|
| Level | Rooms | Dimensions |
|---|---|---|
| Basement | Family room | 17 ft ,6 in x 17 ft ,6 in |
| Bedroom | 20 ft ,6 in x 10 ft | |
| Bedroom | 13 ft x 10 ft | |
| 3pc Bathroom | 5 ft ,2 in x 8 ft ,6 in | |
| Laundry room | 16 ft x 12 ft | |
| Main level | Kitchen | 11 ft x 14 ft |
| Dining room | 12 ft x 12 ft | |
| Living room | 13 ft x 18 ft | |
| Bedroom | 14 ft x 9 ft | |
| 4pc Ensuite bath | 10 ft ,6 in x 9 ft | |
| Bedroom | 9 ft ,4 in x 9 ft | |
| 3pc Bathroom | 5 ft ,9 in x 7 ft ,2 in | |
| Enclosed porch | 8 ft x 11 ft |
| Features | |||||
|---|---|---|---|---|---|
| Acreage | Detached Garage | Gravel | |||
| Heated Garage | Parking Space(s)(10) | Washer | |||
| Refrigerator | Satellite Dish | Dishwasher | |||
| Dryer | Window Coverings | Garage door opener remote(s) | |||
| Storage Shed | Stove | Central air conditioning | |||
| Air exchanger | |||||































































