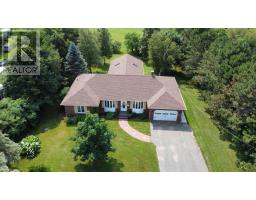1707 Route 124, Abrams Village, Prince Edward Island, CA
Address: 1707 Route 124, Abrams Village, Prince Edward Island
Summary Report Property
- MKT ID202416469
- Building TypeHouse
- Property TypeSingle Family
- StatusBuy
- Added19 weeks ago
- Bedrooms5
- Bathrooms2
- Area2160 sq. ft.
- DirectionNo Data
- Added On11 Jul 2024
Property Overview
Welcome to 1707 Route 124 in Abram-Village. This beautifully cared for home, sits on .39 of an acre corner lot within walking distance to the Evangeline Recreation Centre and Evangeline school. This 5 bedroom, 2 bathroom side split home has seen many updates and renovations over the years including 2 new heat pumps, new steel roof and eavestroughs, new flooring, new light fixtures, newly painted, new front steel door and storm door and newly painted siding. When you step inside the foyer you will find a beautiful handcrafted storage unit. This move-in ready home features an open concept space with a large eat-in kitchen including all new LG stainless steel appliances, a large living room, great for entertaining guests, as well as 3 bedrooms and a full bathroom on the main level. You can step out onto the 12' x 14' back deck, accessible by going through the garden door situated in the kitchen; a great spot to sit and enjoy your morning coffee. On the lower level, you will find an amazing finished basement, a perfect space for a family and a games room. Equipped with a large family room, 2 additional bedrooms, which could be used as a guest room, an office or a home gym. You will also find a second, newly renovated, full bathroom, a laundry room, which includes a new washer and dryer and the furnace room that contains a combination wood and oil furnace; this is a very nice feature for those cold winter months. There is also a wood shoot from the furnace room that is attached directly to the outside wood shed providing the convenience of restocking the wood box. The shed is 10' x 12' and is filled with approx. 3 cords of wood ready for the coming winter. The property also includes a detached 24' x 20' garage that is wired. Call or text to book your private showing of this beautiful home. All measurements are approximate and should be verified by the purchaser. (id:51532)
Tags
| Property Summary |
|---|
| Building |
|---|
| Level | Rooms | Dimensions |
|---|---|---|
| Lower level | Family room | 15.8 x 13.7 + 8.11 x 8 |
| Bedroom | 11.8 x 10.4 | |
| Bedroom | 12.5 x 11.9 | |
| Laundry room | 12.2 x 8.3 | |
| Utility room | 9.8 x 12.1 | |
| Main level | Eat in kitchen | 16.6 x 11 |
| Living room | 13.10 x 16.2 | |
| Primary Bedroom | 14 x 11 | |
| Bedroom | 13.11 x 10 | |
| Bedroom | 10 x 10 | |
| Bath (# pieces 1-6) | 8 x 7.10 | |
| Foyer | 7.8 x 9.6 | |
| Bath (# pieces 1-6) | 8 x 7 |
| Features | |||||
|---|---|---|---|---|---|
| Level | Detached Garage | Paved Yard | |||
| Stove | Dishwasher | Dryer | |||
| Washer | Microwave | Refrigerator | |||












































