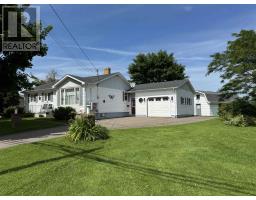41 Mill Road, Wellington, Prince Edward Island, CA
Address: 41 Mill Road, Wellington, Prince Edward Island
Summary Report Property
- MKT ID202412287
- Building TypeHouse
- Property TypeSingle Family
- StatusBuy
- Added14 weeks ago
- Bedrooms4
- Bathrooms2
- Area2123 sq. ft.
- DirectionNo Data
- Added On13 Aug 2024
Property Overview
Welcome to 41 Mill Road in the heart of the Evangeline region in the community of Wellington. The home sits on .45 of an acre, this 2 story farm house has 4 bedrooms, 1 and 1/2 half bath and has seen a few updates throughout the years including a new roof in the last 5 years, most of the windows on the main level have been replaced, 2 new heat pumps, new hot water heater, new pressure tank and new shower in downstairs bedroom. On the main level you will find the living room, kitchen, pantry, dining room, bedroom with adjoining rec room/living room, cold storage and 1/2 bath which offers the convenience to the floor plan. On the second level you will find the master bedroom plus 2 more bedrooms as well as a full bath and attic providing extra storage space. Throughout the home you will still find some of the original doors/handles, hardwood flooring, cast iron rads, large baseboards and lots of character. 41 Mill Road offers a prime location within walking distance to all amenities such as credit union, grocery store. liquor store, post office, Access PEI, daycare, garage, church, convenience store, parks & recreation trail, and just a short drive to Evangeline school & Recreation Centre and is only 15 minutes drive from Summerside. You won't want to miss our on this one! Realtor is related to the vendor. (id:51532)
Tags
| Property Summary |
|---|
| Building |
|---|
| Level | Rooms | Dimensions |
|---|---|---|
| Second level | Bedroom | 11 x 9.9 |
| Bedroom | 9.9 x 11.11 | |
| Primary Bedroom | 15.1 x 11.4 | |
| Bath (# pieces 1-6) | 9.9 x 7 | |
| Main level | Bedroom | 13 x 9.11 |
| Kitchen | 11.11 x 15.6 | |
| Other | 8.9 x 11.11 | |
| Dining room | 12.11 x 9.7 | |
| Recreational, Games room | 13.8 x 11.3 | |
| Living room | 9.8 x 10.5 | |
| Bath (# pieces 1-6) | 5.6 x 4.2 | |
| Porch | 4.5 x 3.9 | |
| Den | 5.7 x 10.10 |
| Features | |||||
|---|---|---|---|---|---|
| Level | Paved Yard | Stove | |||
| Dryer | Washer | Refrigerator | |||


































