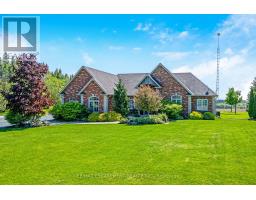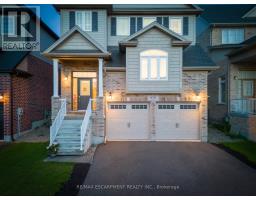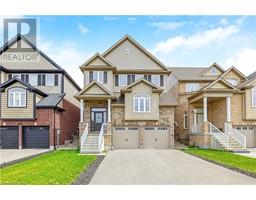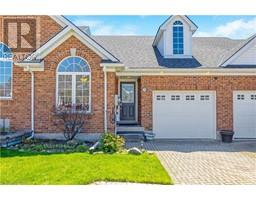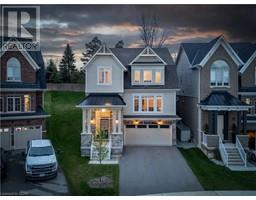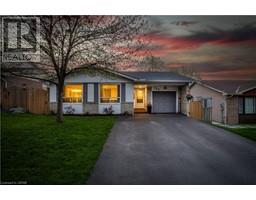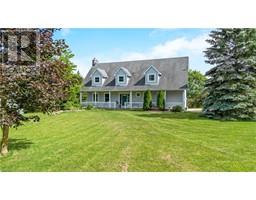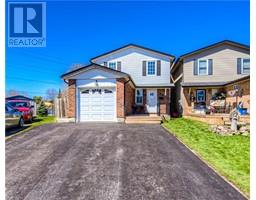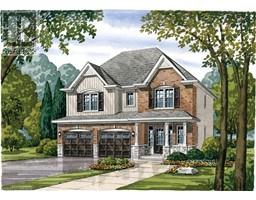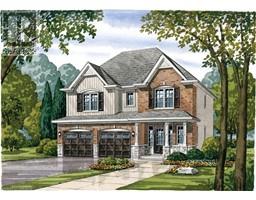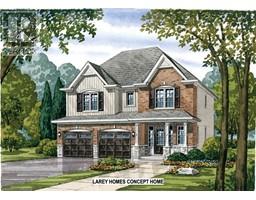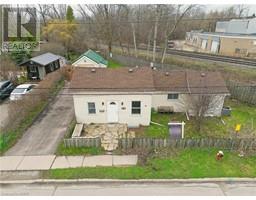195 KINGHAM Road Unit# 195 1045 - AC Acton, Acton, Ontario, CA
Address: 195 KINGHAM Road Unit# 195, Acton, Ontario
Summary Report Property
- MKT ID40601835
- Building TypeRow / Townhouse
- Property TypeSingle Family
- StatusBuy
- Added1 weeks ago
- Bedrooms3
- Bathrooms2
- Area1756 sq. ft.
- DirectionNo Data
- Added On18 Jun 2024
Property Overview
PRIVATE DRIVEWAY! UPDATED KITCHEN! 3 BEDROOMS! Nestled in a charming neighborhood, this exquisite townhome presents an enticing opportunity for discerning buyers. Boasting three spacious bedrooms, including a large primary bedroom, convenience is key with a main floor powder room for guests. The heart of the home lies in its updated kitchen, a culinary haven that seamlessly blends style and function. The open-concept living and dining room, with hardwood flooring, exudes warmth and welcomes gatherings, highlighted by a walk-out to the meticulously landscaped backyard—an oasis for relaxation and entertainment. Downstairs, the finished basement beckons with a cozy ambiance and a convenient wet bar, perfect for hosting memorable evenings. Complete with a garden shed and a coveted private driveway. Situated just 10 minutes from Highway 401, commuting is a breeze, while the enchanting Fairy Lake and vibrant downtown Acton, with its array of shops and restaurants, are within walking distance, providing endless opportunities for leisure and entertainment. Don't miss out on this perfect blend of comfort, convenience, and community – schedule your viewing today! (id:51532)
Tags
| Property Summary |
|---|
| Building |
|---|
| Land |
|---|
| Level | Rooms | Dimensions |
|---|---|---|
| Second level | 4pc Bathroom | 8'1'' x 4'9'' |
| Bedroom | 8'4'' x 10'0'' | |
| Bedroom | 8'1'' x 13'8'' | |
| Primary Bedroom | 15'5'' x 11'1'' | |
| Basement | Recreation room | 18'8'' x 29'7'' |
| Main level | 2pc Bathroom | Measurements not available |
| Living room | 18'8'' x 10'8'' | |
| Dining room | 10'9'' x 7'6'' | |
| Kitchen | 10'2'' x 10'9'' | |
| Foyer | 4'4'' x 11'2'' |
| Features | |||||
|---|---|---|---|---|---|
| Dryer | Freezer | Microwave | |||
| Stove | Water softener | Washer | |||
| None | |||||


































