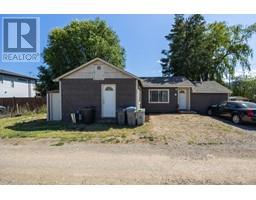5600 Adams Lake West FS Road Unit# Lot 13 Adams Lake, Adams Lake, British Columbia, CA
Address: 5600 Adams Lake West FS Road Unit# Lot 13, Adams Lake, British Columbia
Summary Report Property
- MKT ID10314645
- Building TypeHouse
- Property TypeSingle Family
- StatusBuy
- Added4 days ago
- Bedrooms2
- Bathrooms2
- Area1990 sq. ft.
- DirectionNo Data
- Added On17 Dec 2024
Property Overview
Welcome to Mac's Landing, at Marnie's Bay seasonal Resort on Adams Lake. This cottage has been constructed with purpose & designed with efficiency in mind, built net-zero. Only 1.25 hrs from Kamloops. Sweeping views of the lake on nearly an 1acre of land, this 2000sqft true rancher w/ 500sqft garage will impress from the moment you step onto the property. Metal roofing, w/ solar panels, corrugated black metal siding & wood accents highlight the exterior of the cottage. Stepping inside you are welcomed with a bright, main living space w/ custom kitchen, wood burning stove, engineered hardwood floors & access to large patio. Fully finished w/ 2 beds & office, 2 full bathrooms & flex room. Fully serviced w/ community septic, community water & access to marina & boat launch. This resort community will offer flexibility & space for your family to enjoy all the recreational possibilities. Contact us for the information package on the community, seasonal operation & rental requirements. (id:51532)
Tags
| Property Summary |
|---|
| Building |
|---|
| Level | Rooms | Dimensions |
|---|---|---|
| Main level | Laundry room | 4'2'' x 9' |
| Office | 8' x 8'3'' | |
| Bedroom | 11'6'' x 12'3'' | |
| Utility room | 11'6'' x 5' | |
| Primary Bedroom | 17'7'' x 11'10'' | |
| Kitchen | 10' x 19' | |
| Media | 16'9'' x 14'6'' | |
| Living room | 18'9'' x 30' | |
| Foyer | 7' x 10'8'' | |
| 4pc Ensuite bath | ' x ' | |
| 4pc Bathroom | ' x ' |
| Features | |||||
|---|---|---|---|---|---|
| Attached Garage(2) | Heat Pump | ||||










































