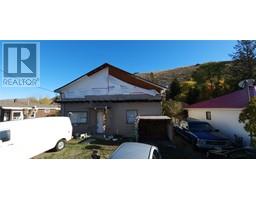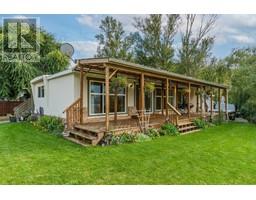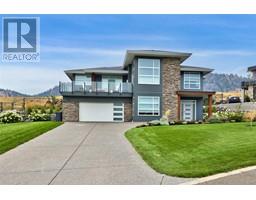6511 SAVONA ACCESS Road Cherry Creek/Savona, Kamloops, British Columbia, CA
Address: 6511 SAVONA ACCESS Road, Kamloops, British Columbia
Summary Report Property
- MKT ID10330355
- Building TypeHouse
- Property TypeSingle Family
- StatusBuy
- Added9 weeks ago
- Bedrooms3
- Bathrooms4
- Area2586 sq. ft.
- DirectionNo Data
- Added On16 Dec 2024
Property Overview
Welcome to your dream home in beautiful Savona, BC! This stunning new build is everything you've been looking for and more. 3 bed/2.5 bath home, r/i for 4pc bath downstairs. Home is easily suitable. Step inside and be greeted by an abundance of natural light that floods the open-concept living space, a spacious living room provides the ideal spot to relax & unwind. On the main floor is the perfect space for entertaining family & friends. Upstairs, the laundry, second bathroom & 3 bedrooms including the large master bedroom with deck access w/lake & mountain views & walk-in closet leading into the master ensuite with double vanity. Located just 30 min to downtown Kamloops and minutes from award winning Tobiano Golf Course. Estimated completion end of 2024. (id:51532)
Tags
| Property Summary |
|---|
| Building |
|---|
| Level | Rooms | Dimensions |
|---|---|---|
| Second level | Laundry room | 9'2'' x 10'4'' |
| Bedroom | 12'8'' x 10'8'' | |
| Bedroom | 11'2'' x 11'0'' | |
| Primary Bedroom | 17'2'' x 12'6'' | |
| 4pc Ensuite bath | Measurements not available | |
| 3pc Bathroom | Measurements not available | |
| Basement | Storage | 5'4'' x 12'8'' |
| Other | 14'11'' x 22'0'' | |
| Recreation room | 13'0'' x 17'0'' | |
| 4pc Bathroom | Measurements not available | |
| Main level | Pantry | 5'0'' x 5'6'' |
| Kitchen | 11'0'' x 15'4'' | |
| Living room | 15'0'' x 15'2'' | |
| Foyer | 5'6'' x 10'4'' | |
| 2pc Bathroom | Measurements not available |
| Features | |||||
|---|---|---|---|---|---|
| Attached Garage(2) | |||||





























































