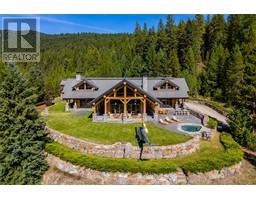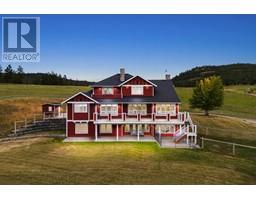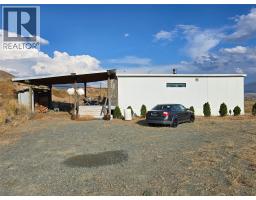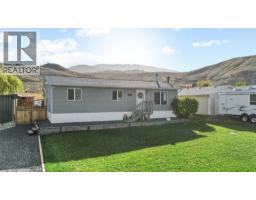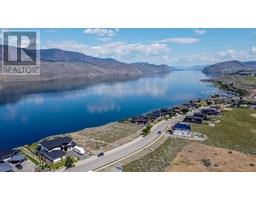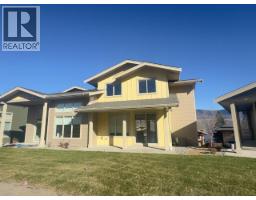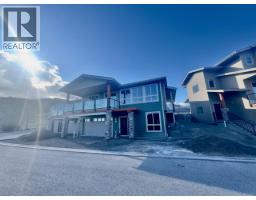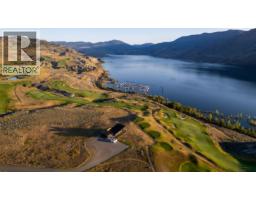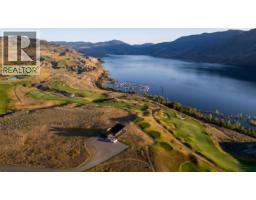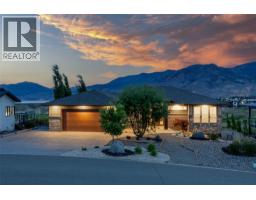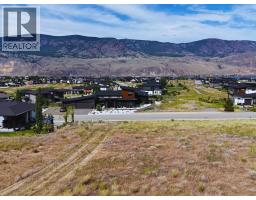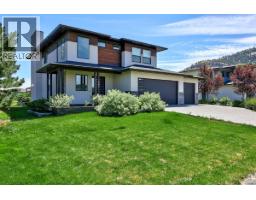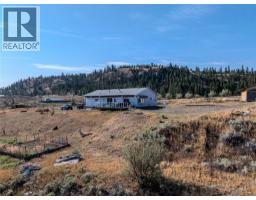175 Holloway Drive Unit# 40 Tobiano, Kamloops, British Columbia, CA
Address: 175 Holloway Drive Unit# 40, Kamloops, British Columbia
Summary Report Property
- MKT ID10345919
- Building TypeRow / Townhouse
- Property TypeSingle Family
- StatusBuy
- Added12 weeks ago
- Bedrooms3
- Bathrooms3
- Area1424 sq. ft.
- DirectionNo Data
- Added On18 Nov 2025
Property Overview
Investor Alert! Premium Lake Star Strata Unit with Guaranteed Income until April 2027! Attention Discerning Investors! Acquire a highly desirable end unit within the sought-after Lake Star development in Tobiano, boasting abundant natural light from east and south-facing windows, three bedrooms, and the added convenience of two underground heated parking stalls with ample storage. Enjoy a guaranteed annual rental income of $32,400 until April 30, 2027! This is a rare opportunity to secure a premium strata unit in Tobiano's premier Lake Star community, renowned for its quality construction and access to exceptional amenities. Benefit from immediate, reliable cash flow in this stunning resort locale. Investment Highlights: * Guaranteed Annual Rental Income: $32,400 (until April 30, 2027) * Prime Location: Desirable Lake Star Development in Tobiano * Premium Features: End unit with east & south windows, 3 bedrooms * Convenience: Two underground heated parking stalls + ample storage * Annual Strata Fees: $6,219.24 * Annual Resort Fees (TRA): $382.10 * Annual Property Taxes: $2,431 * Property Value: $634,500 This exceptional property offers both immediate income security and long-term appreciation potential within Tobiano's thriving market. The Lake Star development's desirability ensures strong tenant interest beyond the current lease. (id:51532)
Tags
| Property Summary |
|---|
| Building |
|---|
| Level | Rooms | Dimensions |
|---|---|---|
| Second level | Bedroom | 10'2'' x 9'0'' |
| Bedroom | 12'3'' x 9'4'' | |
| Primary Bedroom | 11'5'' x 12'7'' | |
| 4pc Ensuite bath | 7'11'' x 5'11'' | |
| 4pc Bathroom | 7'6'' x 4'11'' | |
| Main level | Dining room | 16'11'' x 8'5'' |
| Living room | 16'11'' x 11'8'' | |
| Kitchen | 12'6'' x 9'8'' | |
| Foyer | 7'8'' x 5'6'' | |
| 2pc Bathroom | 6'9'' x 3'0'' |
| Features | |||||
|---|---|---|---|---|---|
| Cul-de-sac | Level lot | Heated Garage | |||
| Underground(2) | Range | Refrigerator | |||
| Dishwasher | Washer & Dryer | Clubhouse | |||
| Party Room | Whirlpool | ||||






































