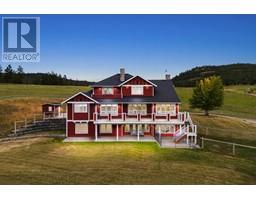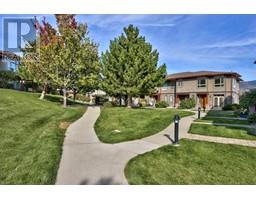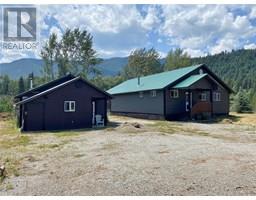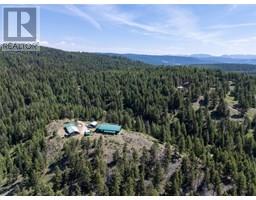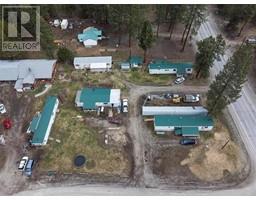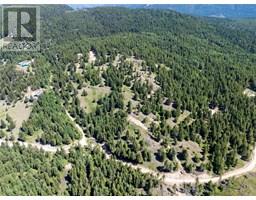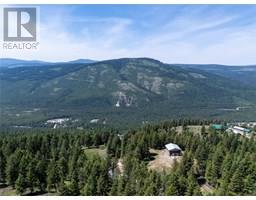585 Beaver Creek Road Beaverdell/Carmi, Beaverdell, British Columbia, CA
Address: 585 Beaver Creek Road, Beaverdell, British Columbia
Summary Report Property
- MKT ID10324006
- Building TypeOther
- Property TypeAgriculture
- StatusBuy
- Added47 weeks ago
- Bedrooms4
- Bathrooms5
- Area5725 sq. ft.
- DirectionNo Data
- Added On19 Dec 2024
Property Overview
A busy executive, tired of the city’s constant noise and political rhetoric, is looking for a retreat where he and his family can escape. This 685-acre ranch in the Central Okanagan offers the perfect balance of tranquility and adventure, providing a peaceful getaway for summer and winter stays. The ranch features a luxurious 5,700 sq ft timber log home, designed with towering spruce beams and floor-to-ceiling windows that overlook an outdoor kitchen and spa pool. Inside, the home is a testament to meticulous craftsmanship, with custom cabinetry and shelving produced from months of detailed millwork. A beautifully engineered rock retaining wall frames the entire property, enhancing its natural beauty. Secluded and private with no through roads, the ranch is just 17 minutes by helicopter or 19 minutes by fixed-wing aircraft from Kelowna, the nearest connecting city with an international airport. The ranch can support 300 cow-calf pairs and boasts 75,000 acres of crown tenure, filled with streams, lakes, and forested mountains. Six irrigated fields cover 238 acres, managed by five pivots, ensuring optimal land productivity. A two-bedroom carriage suite above the garage is ideal for support staff, while a four-bedroom log guest home is just a short quad ride away. Offering the perfect blend of luxury, nature, and functionality, this ranch is the ultimate escape for those seeking peace, privacy, and year-round recreation. (id:51532)
Tags
| Property Summary |
|---|
| Building |
|---|
| Level | Rooms | Dimensions |
|---|---|---|
| Second level | Den | 9'11'' x 26'6'' |
| Media | 25'1'' x 21'6'' | |
| 3pc Ensuite bath | 6'4'' x 12'10'' | |
| Bedroom | 12'1'' x 15'10'' | |
| 3pc Ensuite bath | 7'2'' x 12'10'' | |
| Bedroom | 12'4'' x 15'9'' | |
| Main level | 2pc Bathroom | 4'11'' x 5'3'' |
| Laundry room | 8'10'' x 10' | |
| Mud room | 8'6'' x 8'10'' | |
| 4pc Ensuite bath | 5'11'' x 9'6'' | |
| Bedroom | 15'7'' x 19'8'' | |
| 5pc Ensuite bath | 12' x 9'6'' | |
| Primary Bedroom | 24'11'' x 15'9'' | |
| Foyer | 13'8'' x 33'2'' | |
| Dining room | 12'2'' x 25'1'' | |
| Kitchen | 11'5'' x 33' | |
| Living room | 20'3'' x 25'1'' |
| Features | |||||
|---|---|---|---|---|---|
| Private setting | Treed | Central island | |||
| See Remarks | Detached Garage(3) | Range | |||
| Refrigerator | Dishwasher | Dryer | |||
| Range - Gas | Microwave | Oven - Built-In | |||
| See Remarks | Heat Pump | ||||

































































